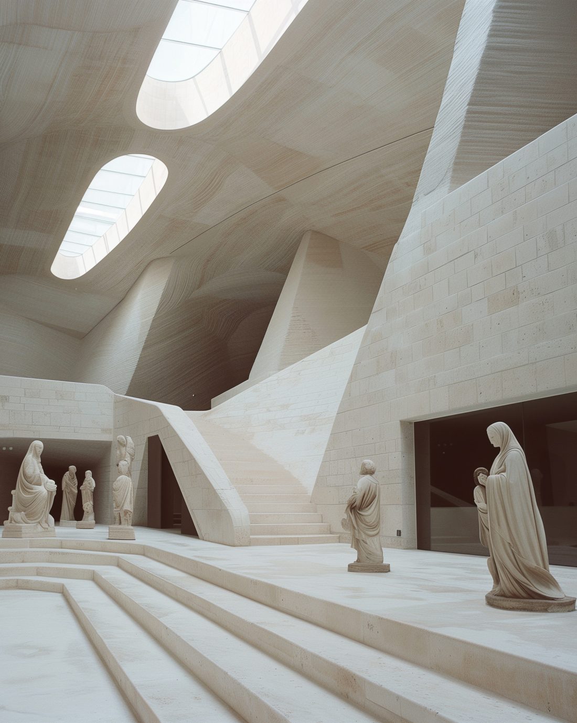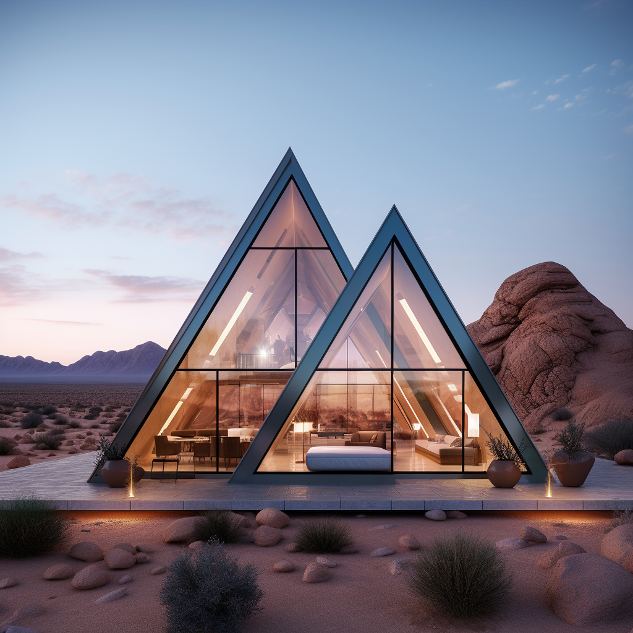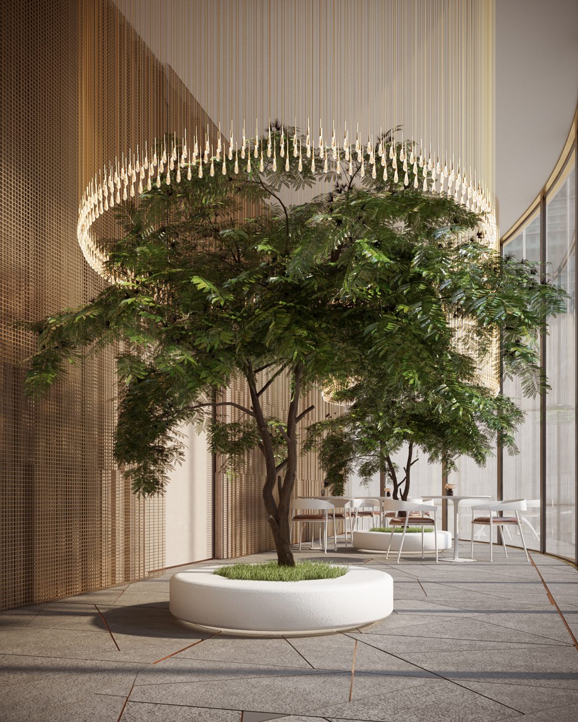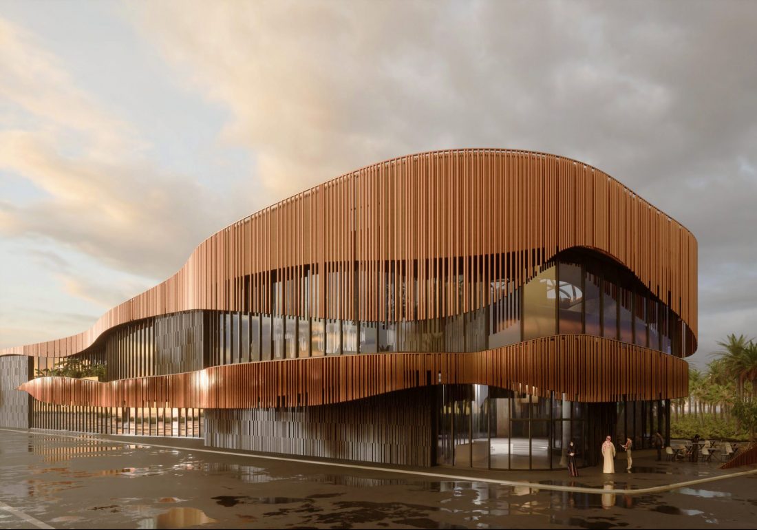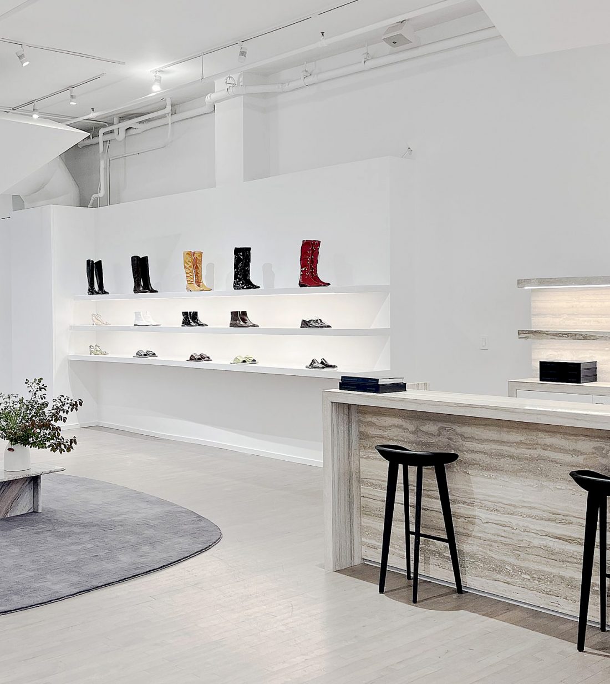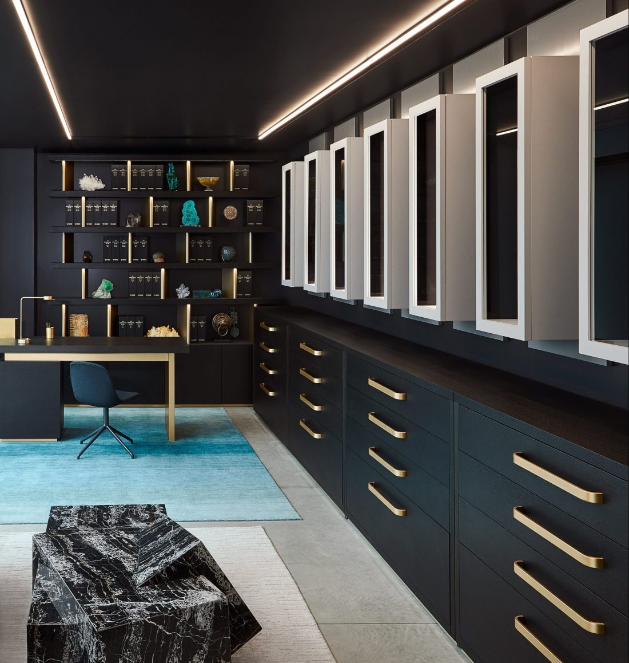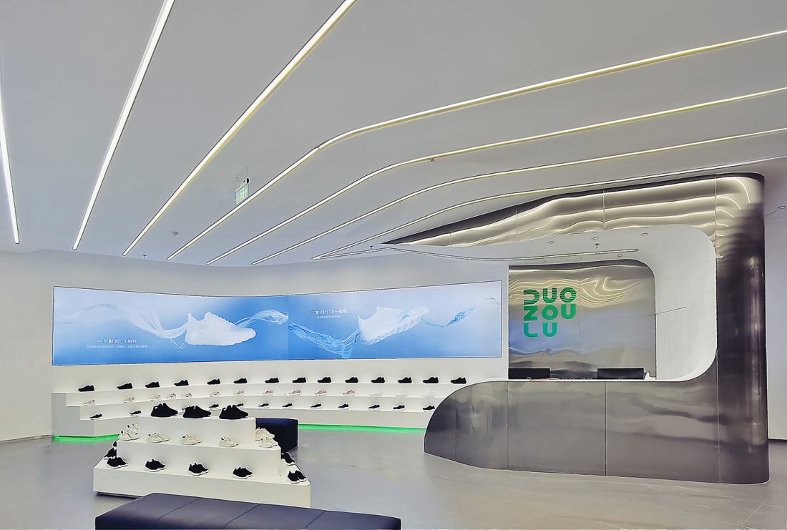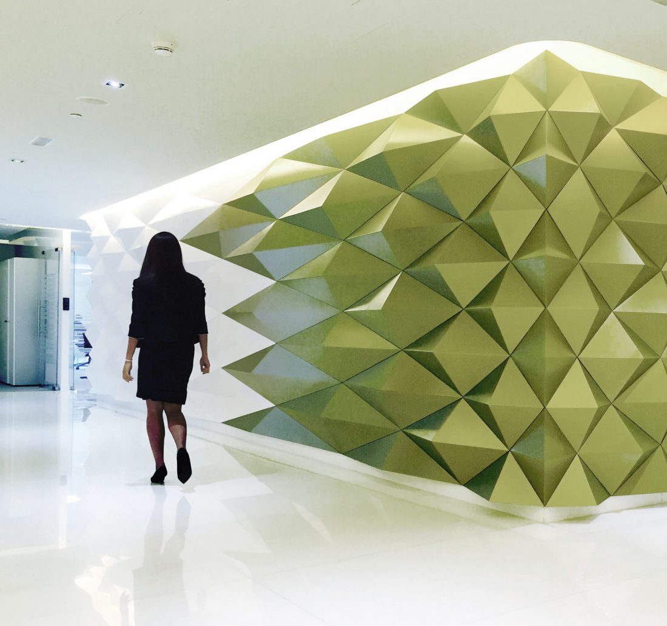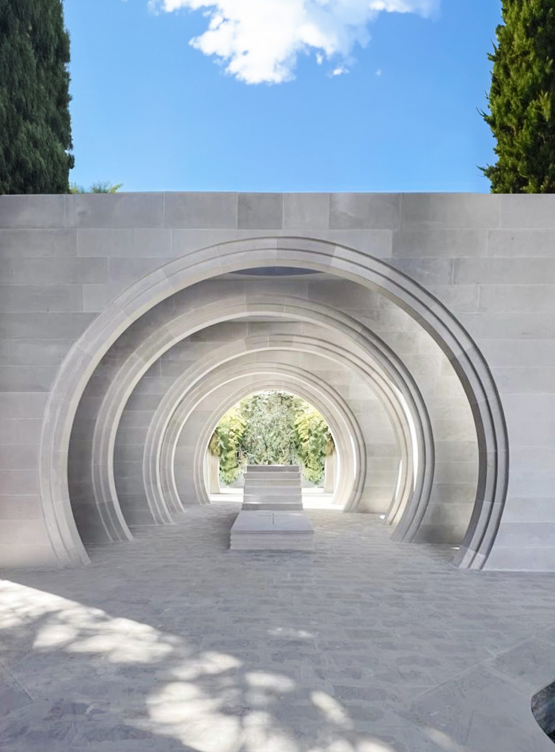Museum of Sacred Art
Location: Puglia, Italy Architectural Design: APS Designs Project Type: Museography Entrance Square Revitalization: Embark on a journey through the metamorphosis of a mundane parking lot into a splendid square. Carved from local stone, converging pathways lead to the monumental entrance, hinting at the architectural marvels below. Illuminated skylights adorn


