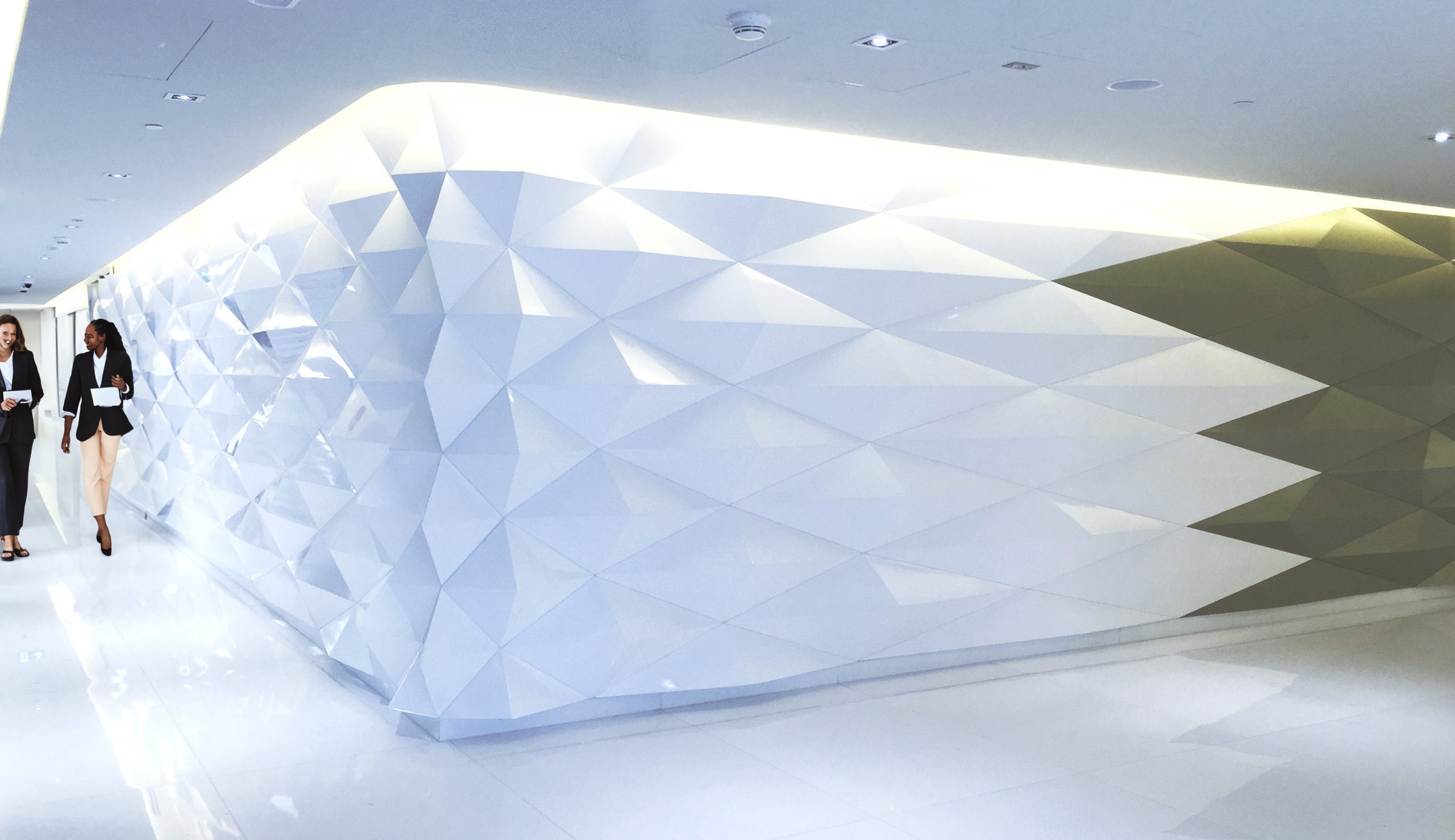

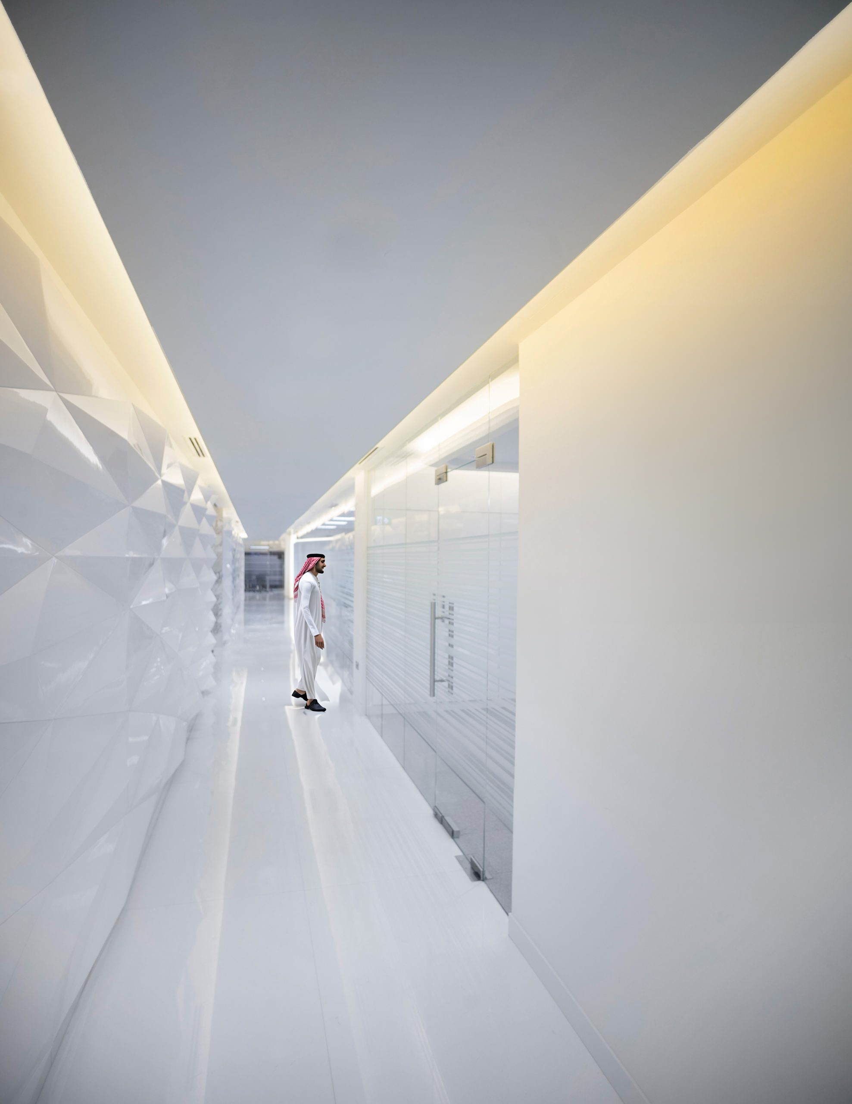
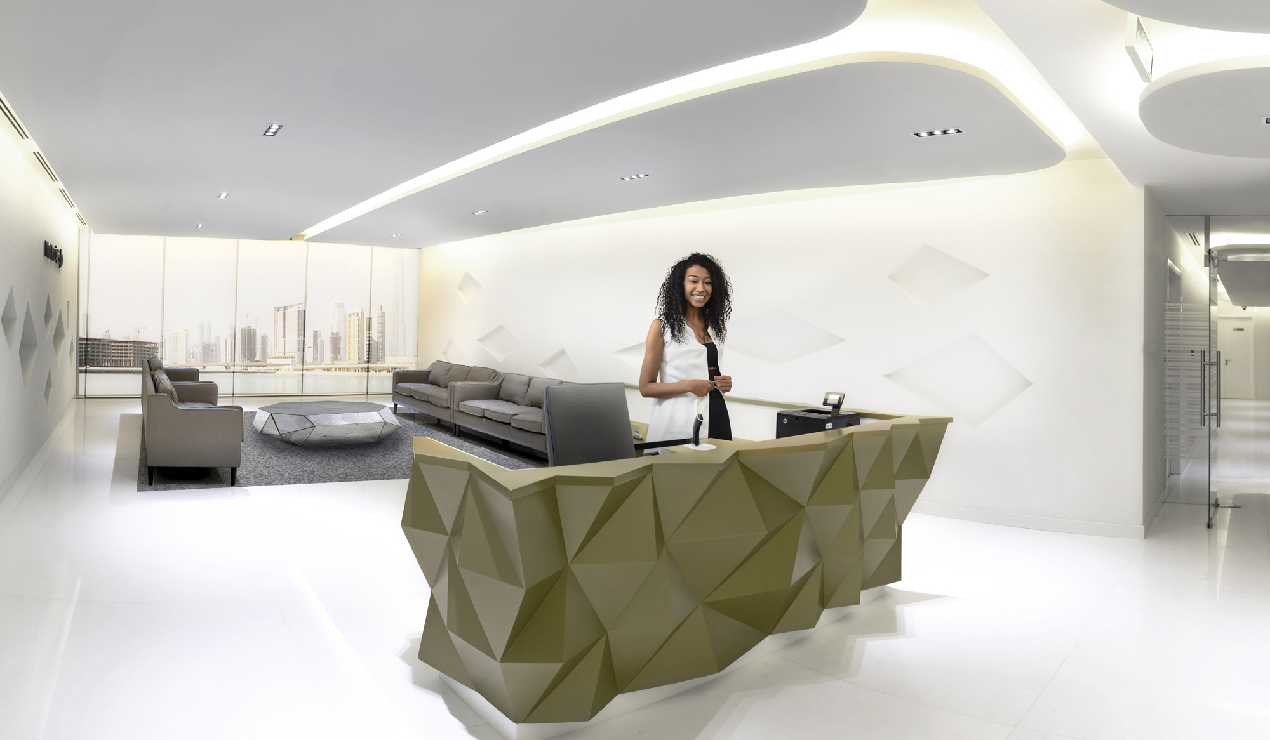
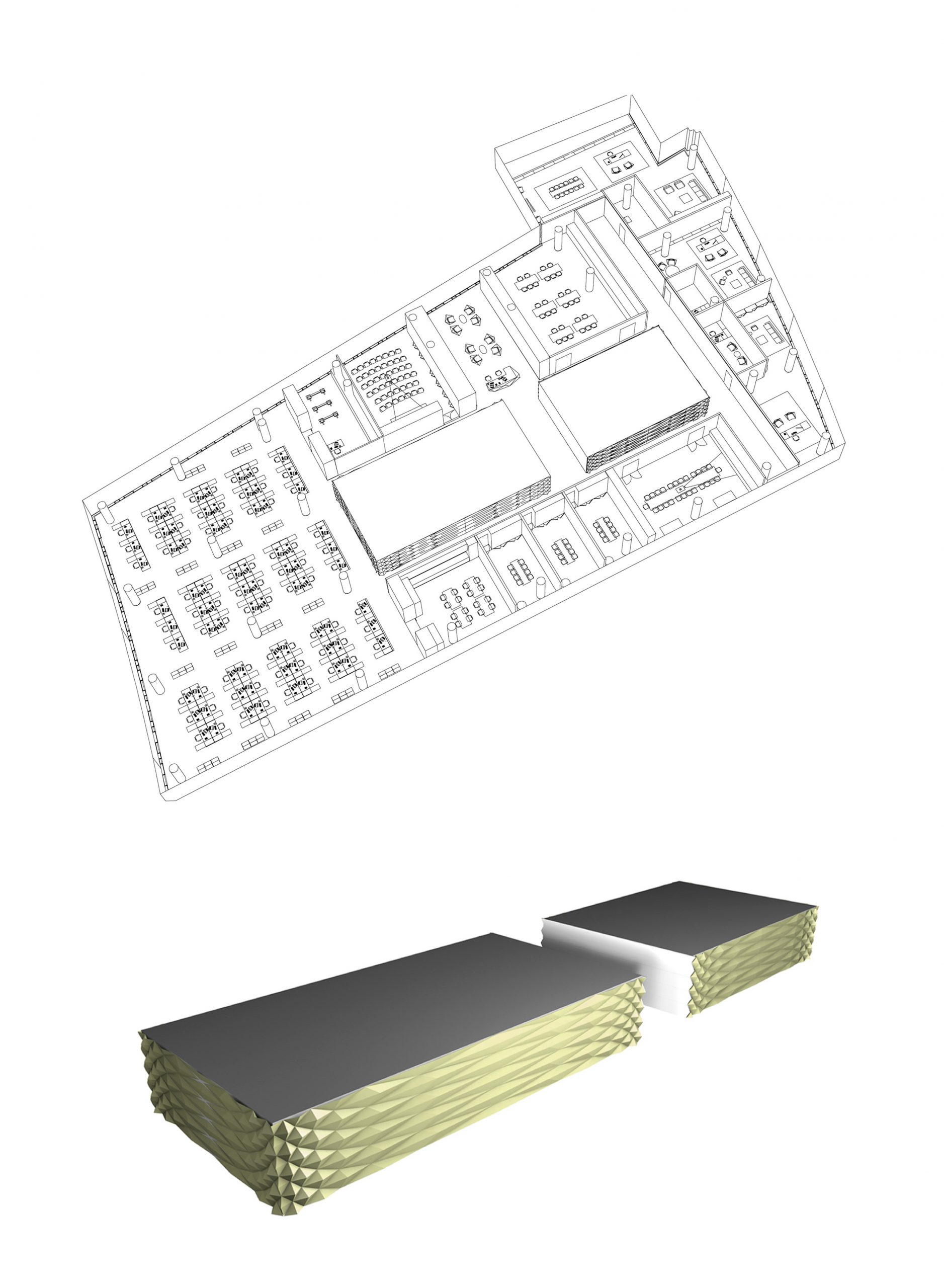
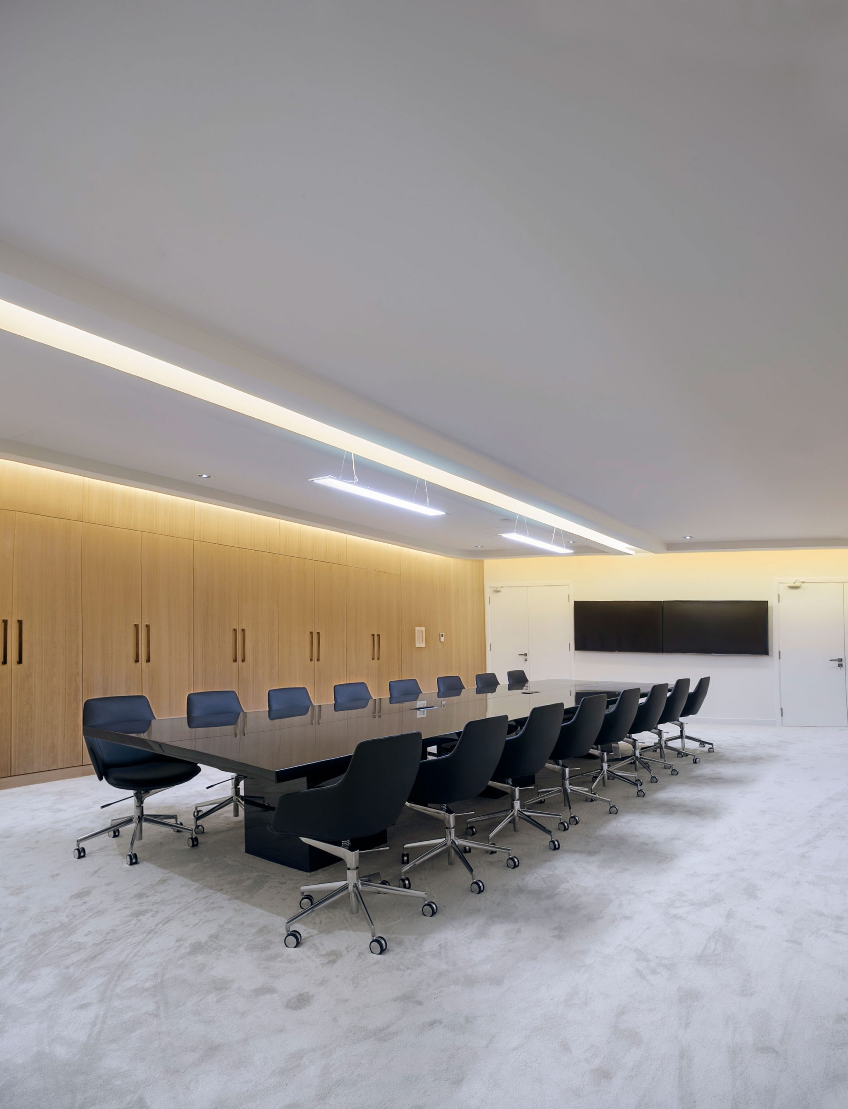
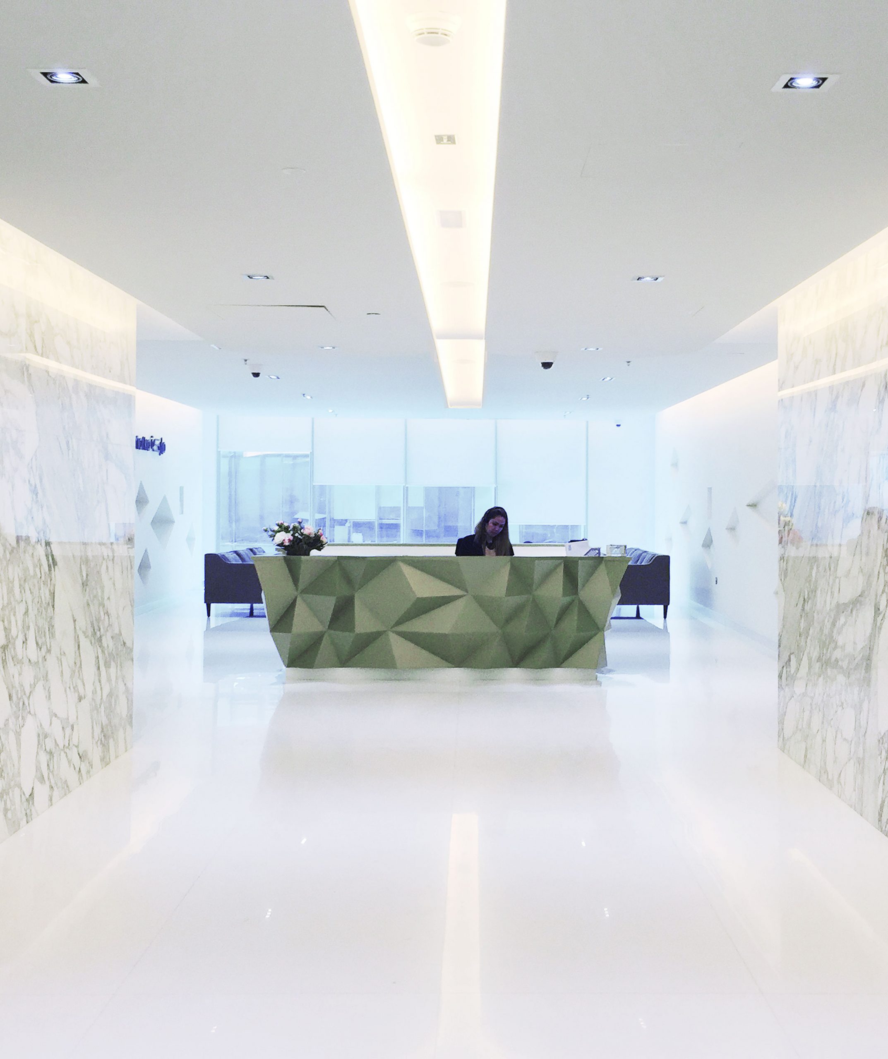
Hospitality Headquarters
Location: Dubai, UAE
Project Design: APS Designs
Project Type: Office & Hospitality Design
Corporate Headquarters: Vision Unveiled
The client is the UAE’s pioneering retail and hospitality operator, has set its sights high with its new corporate headquarters at Dubai Design District. Partnering with the acclaimed Italian Architect Antonio Pio Saracino of APS Designs, this project showcases the client’s continuous growth and dedication to remaining at the forefront of its industry.
A Growing Presence: Hospitality Evolution
As client’s employee count surpasses the 1,000 mark, their new headquarters is more than just a space; it’s a testament to their expanding influence and prominence. Located in Dubai Design District (D3), this new venture aligns with the district’s mission to foster creativity and contribute to Dubai’s innovative economy.
Designing a Statement: The Essence of Hospitality
This new headquarters in D3 isn’t just an office; it’s an embodiment of their commitment to lead the retail and hospitality sectors in the region. Their three divisions—Fashion, Hospitality, and Sports—are unified under this new hub, reflecting their diverse portfolio.
Functional Elegance: Space to Flourish
Within its sprawling 20,000 square feet, Client’s corporate offices are thoughtfully designed to accommodate diverse needs. The layout includes meeting rooms, conference spaces, a showroom, and staff areas, fostering a productive and dynamic work environment.
The Bold Core: A Unique Greeting
Upon entering the headquarters, guests are welcomed by a bold and striking volumetric core. APS Designs introduces a dimensional, multifaceted diamond-shaped matrix, meticulously sculpted to create a visually captivating centerpiece.
Dynamic Geometry: Crafting Perspective
The core’s pyramid matrix, generated through parametric software, plays with perspective and dimension. These dynamic pyramids elongate corridors and visually interact with the surroundings, creating a sense of movement.
Functional Harmony: Design with Purpose
Around the sculptural core, functional rooms are strategically placed to cater to various work and social activities. This harmonious integration of form and function ensures that every space serves a purpose in client’s daily operations.
A Tribute to Expansive Portfolio
Drawing inspiration from client’s expansive portfolio of fashion, hospitality, and sports brands, the pyramid matrix’s color transitions from white to brass. This precious multifaceted pattern pays homage to client’s diverse offerings.
A Reception to Remember: Sculpted Elegance
The reception area boasts a sculpted desk and wall product display, echoing the triangulated geometry of the pyramid matrix. This sculptural elegance sets the tone for the immersive experience within the headquarters.
Function Meets Aesthetics: The Conference Room
Even in functional spaces like the conference room, aesthetics take the lead. Here, the triangulated geometry transcends visual appeal and functions as an acoustical wooden ceiling structure.

