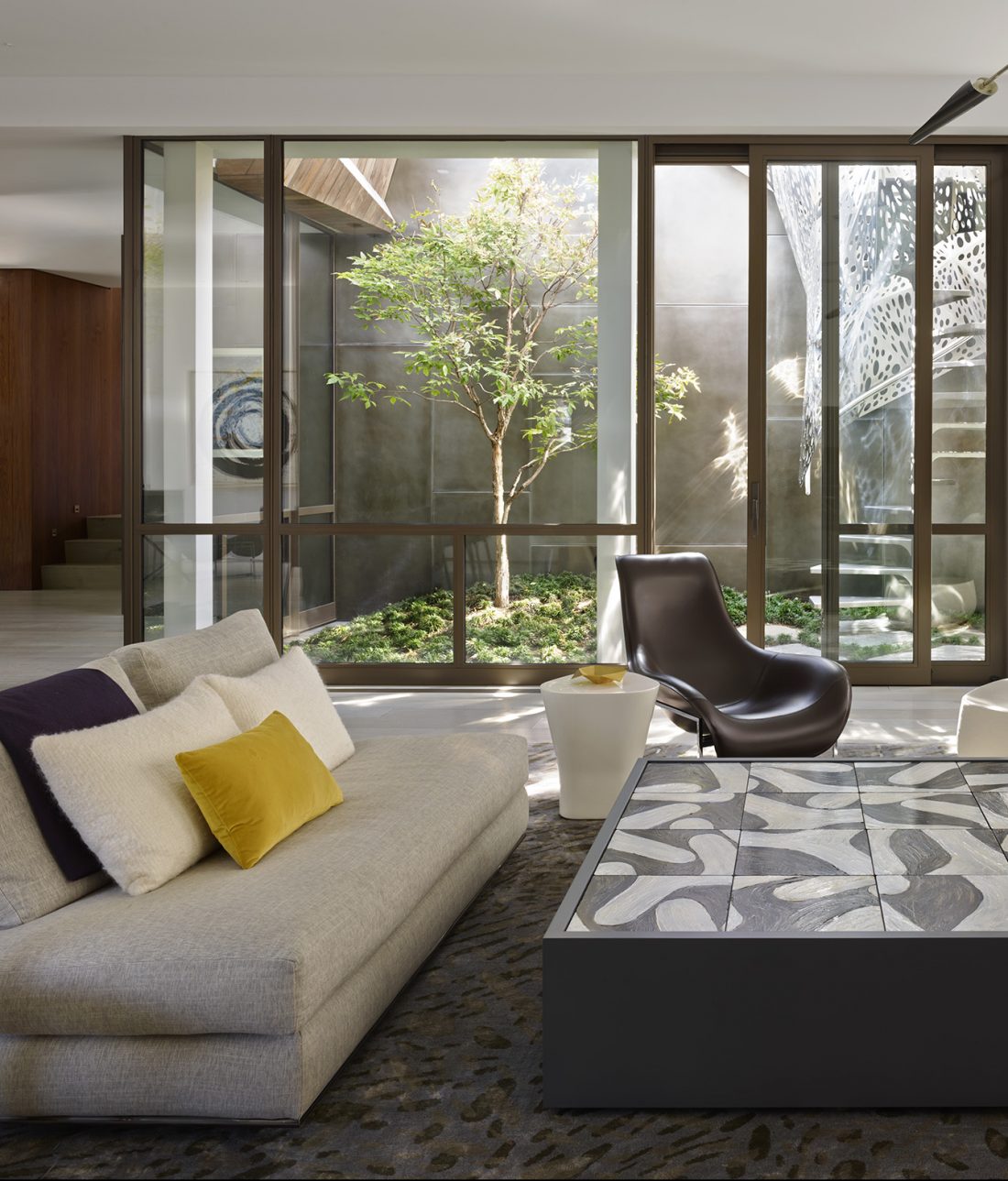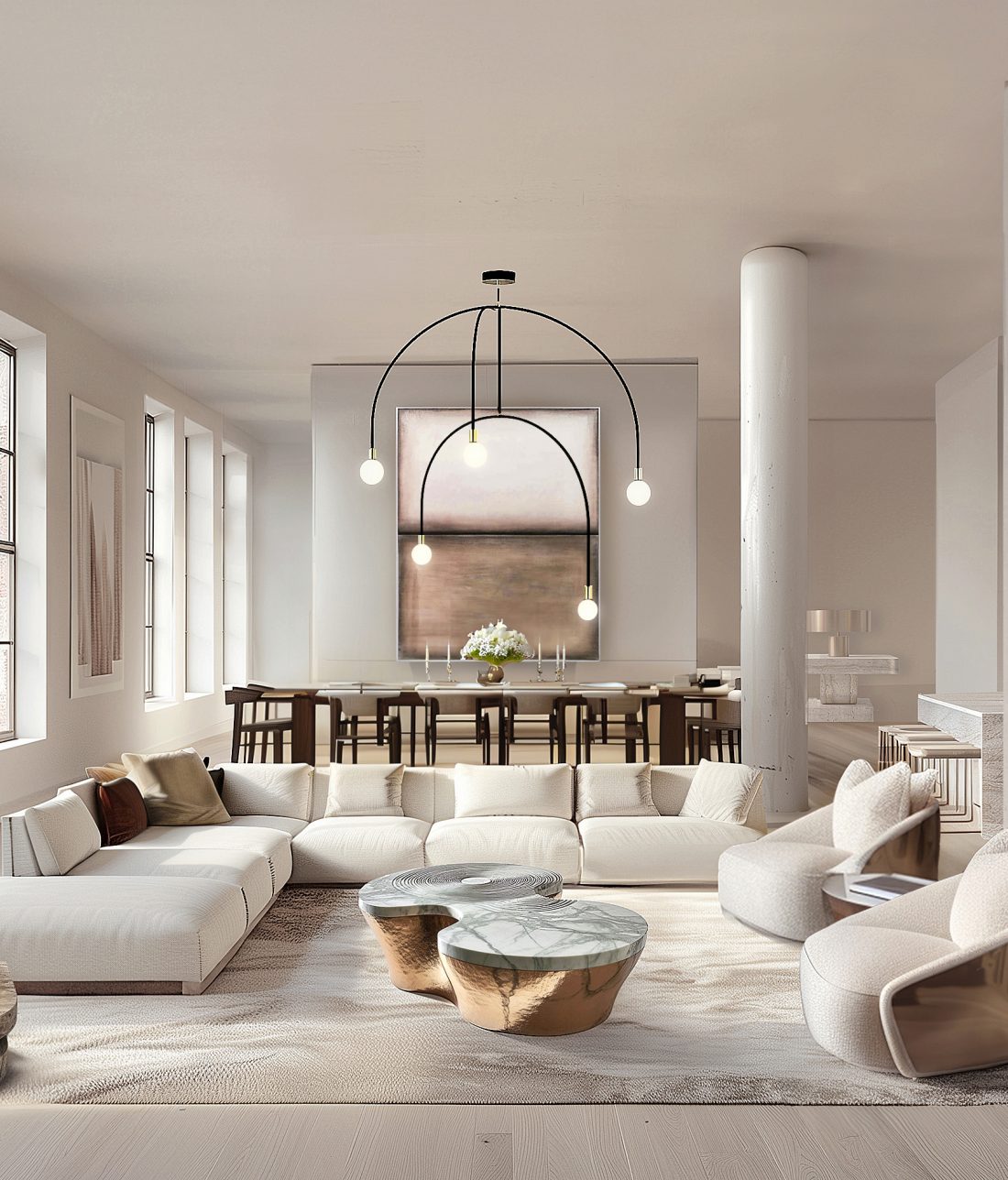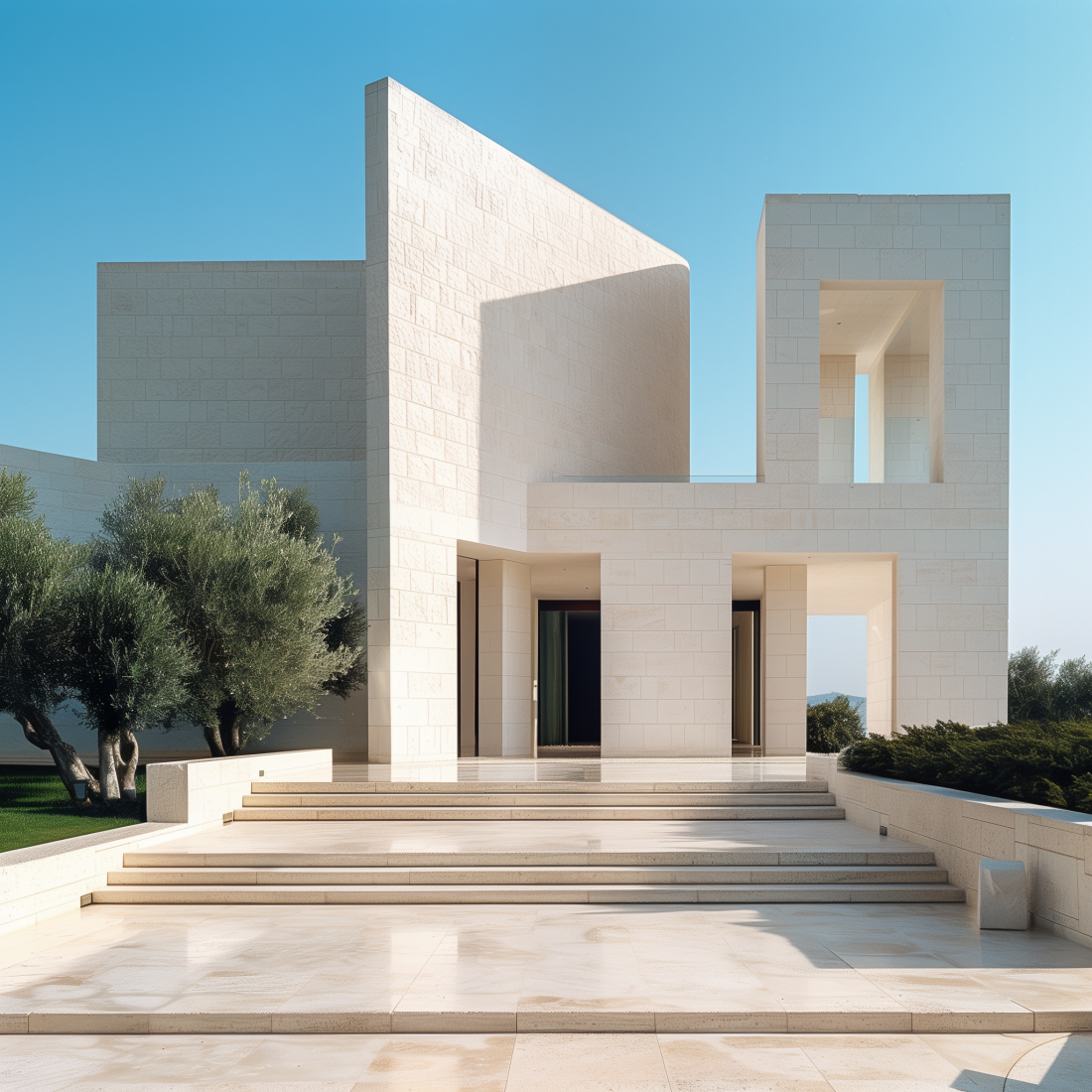East Village Townhouse
Location: East Village, New York Project Designer: APS Designs Project Type: Residential Design Nestled in the heart of Manhattan’s East Village, this seven-story townhouse with a rooftop terrace was reimagined by APS Designs—its façade and interior conceived as a seamless synthesis of refined materiality, sculptural layering, and urban











