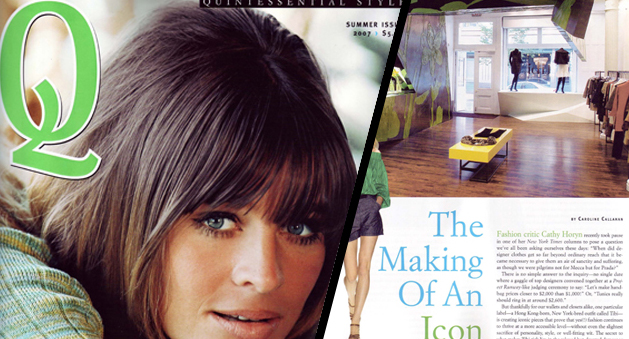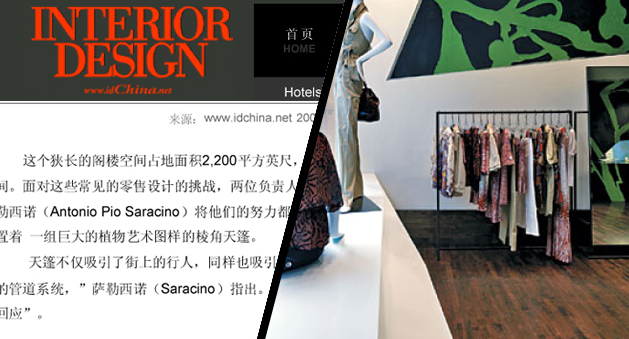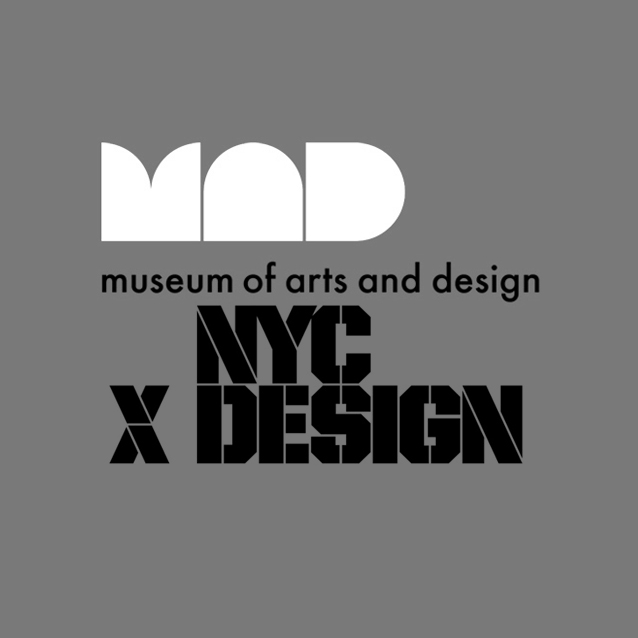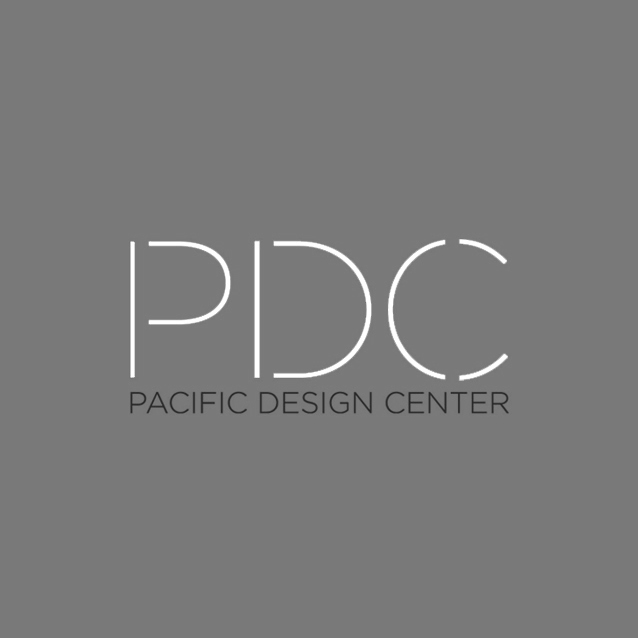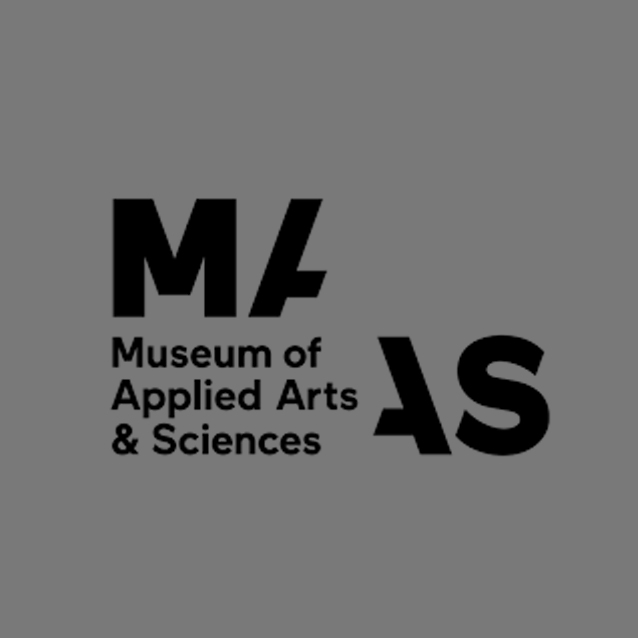Q Magazine, US
Interior Design, China
Interior Design, US
I.D. Magazine, US
L’ARCA, Italy
EXHIBITION
NEW YORK, Museum of Arts and Design and NYC X DESIGN May 2016, Exhibition by Antonio Pio Saracino: 'Digital Cities' and 'Life' An exhibition of tapestry by Rubelli and drawings by Antonio Pio Saracino for ‘LIFE’ a new monument at New York -Presbyterian Hospital. Exhibition on
EXHIBITION
PACIFIC DESIGN CENTER, BLUE LOBBY: Curated by Helen Varola, September 17, 2015 – July 29, 2016 A retrospective by designer and Italian architect Antonio Pio Saracino examines the relationships among his product design, architecture and public art projects. Designs such as a maquette for his current
EXHIBITION
MILAN, DESIGN WEEK 2015, ‘UNIVERSITA’ degli STUDI MILANO’ Milan, April 2015: “BLACK HOLE”: A CHARGE OF CREATIVITY ENERGY “Energy for Creativity”: this is the theme of the exhibition organized by the prestigious architecture magazine in order to perfectly connect FuoriSalone – an event that supports the Salone Internazionale
EXHIBITION
SYDNEY: The MAAS MUSEUM / Out of Hand Sydney, November 2016 - Out of Hand: Materializing the Postdigital explores the many areas of 21st-century creativity made possible by advanced methods of computer-assisted production known as digital fabrication. In today’s postdigital world, artists are using these means to achieve



