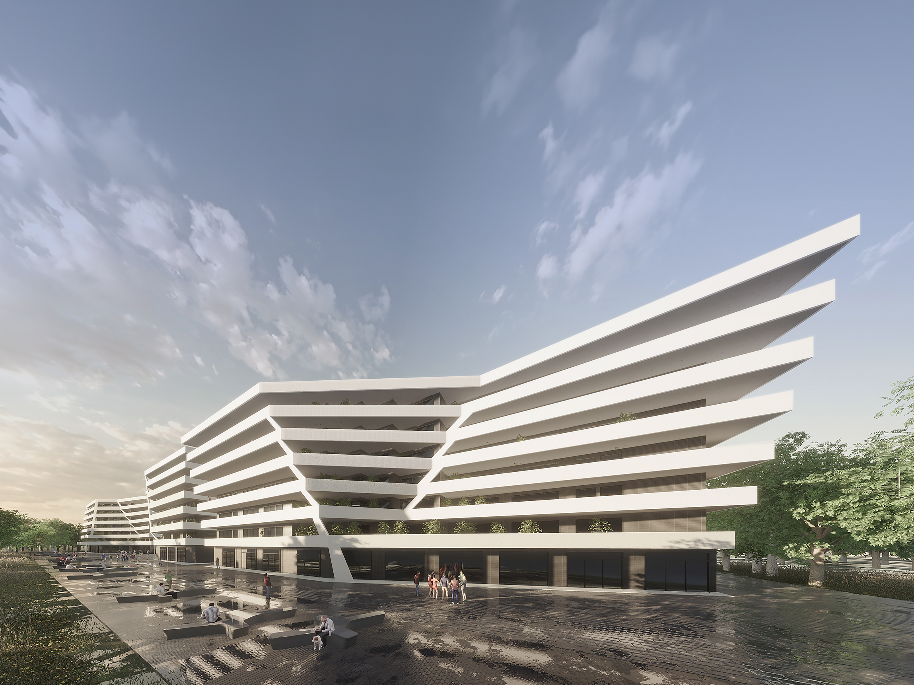
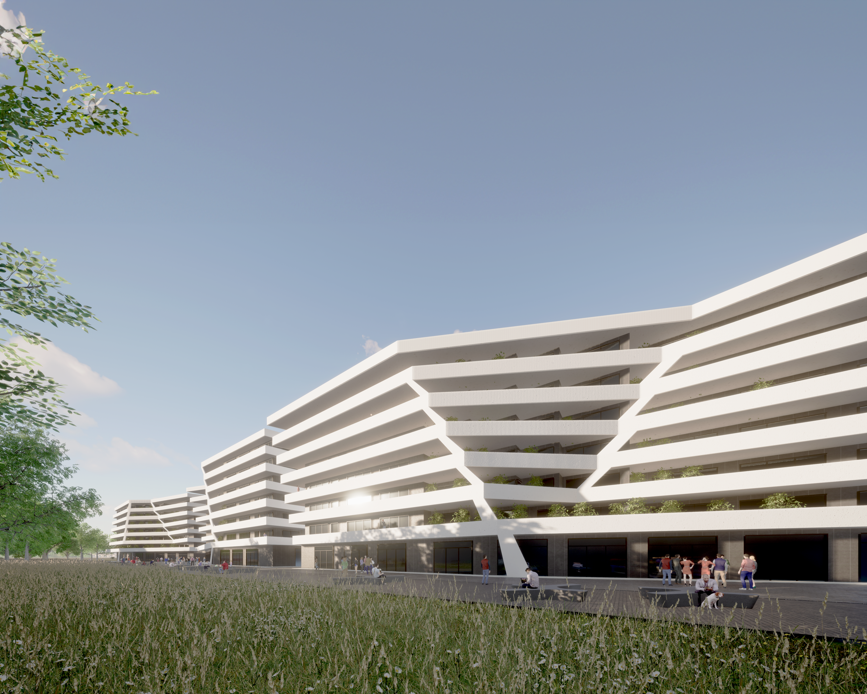
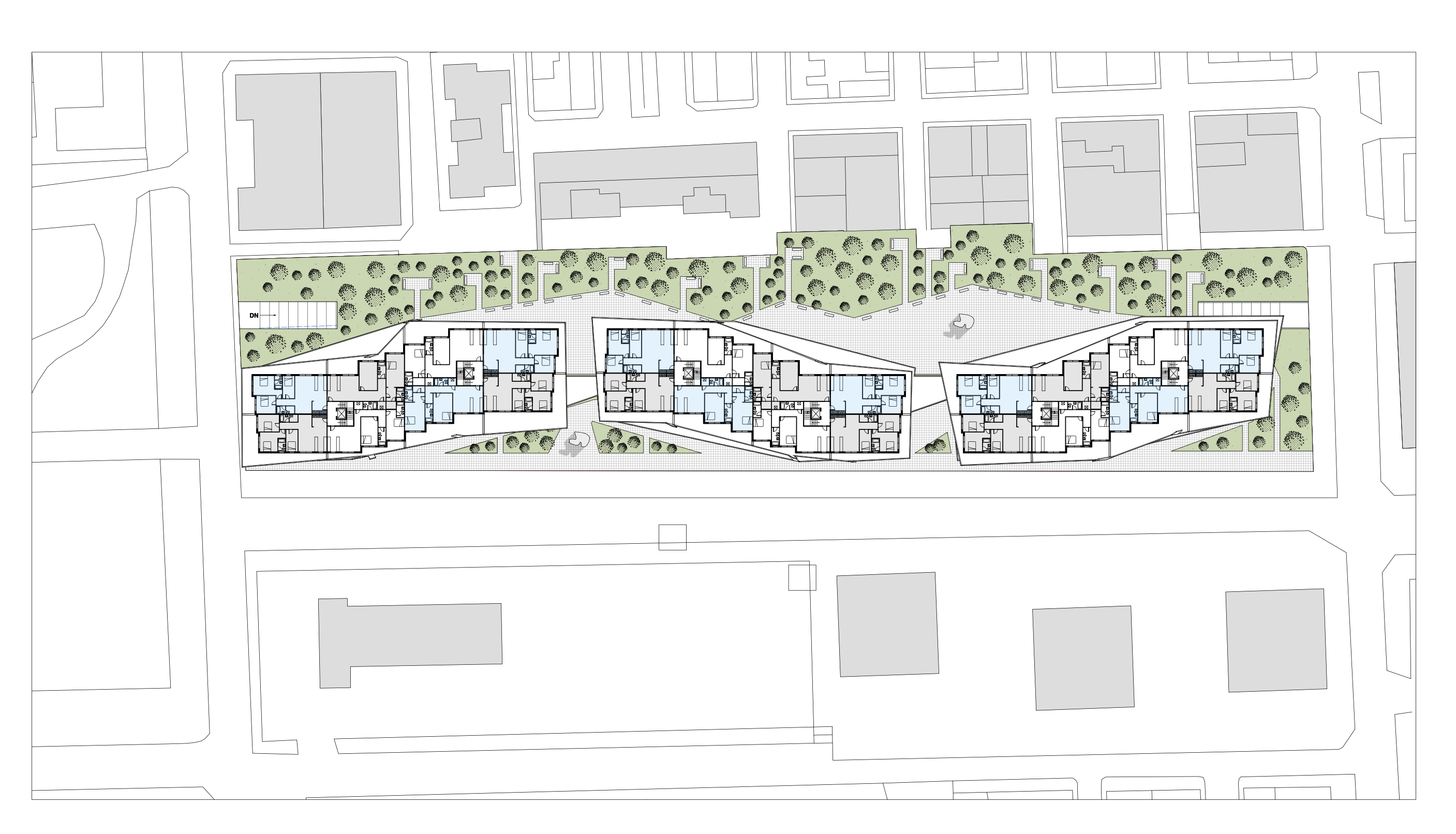

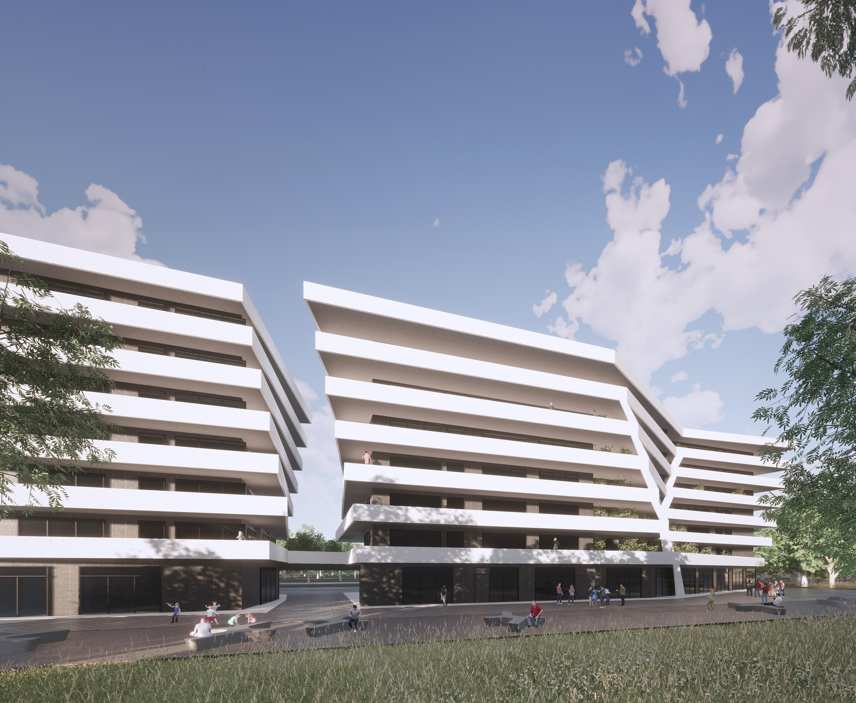
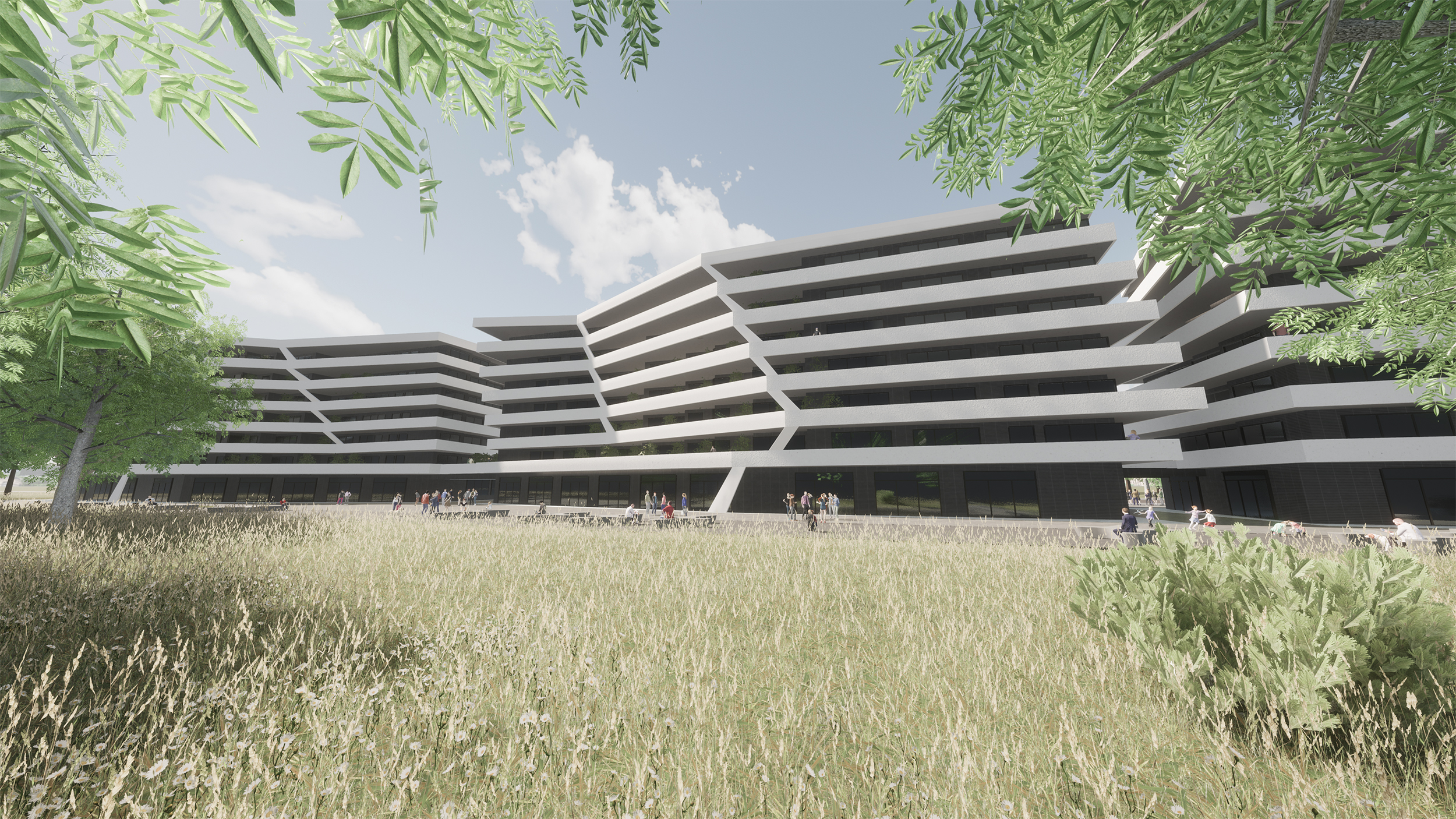
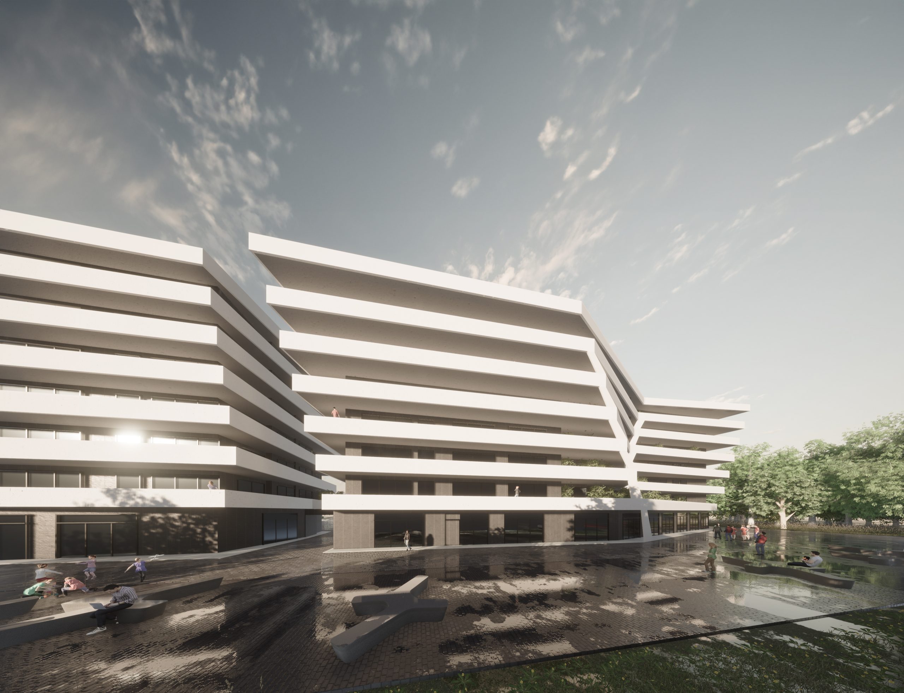
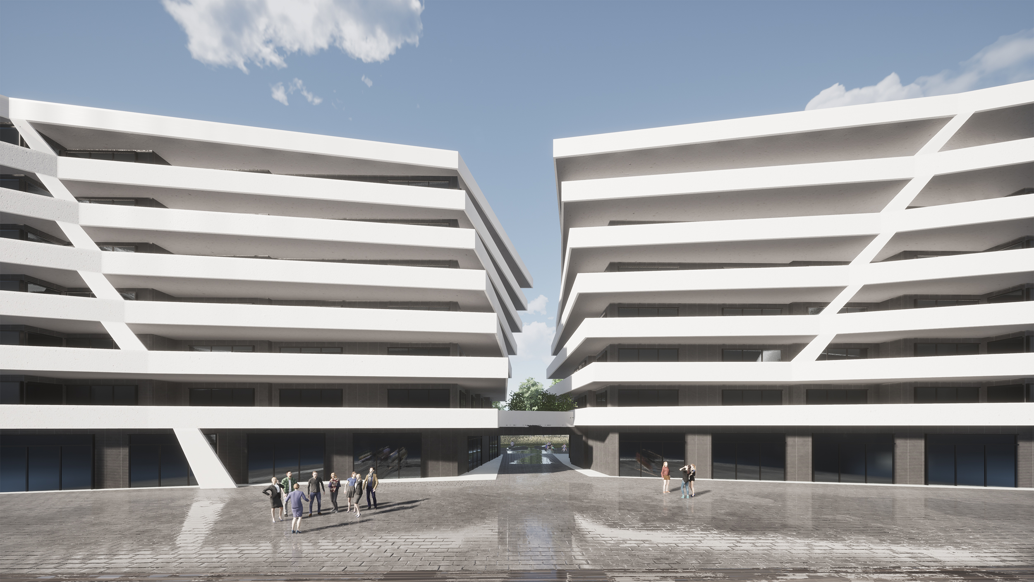
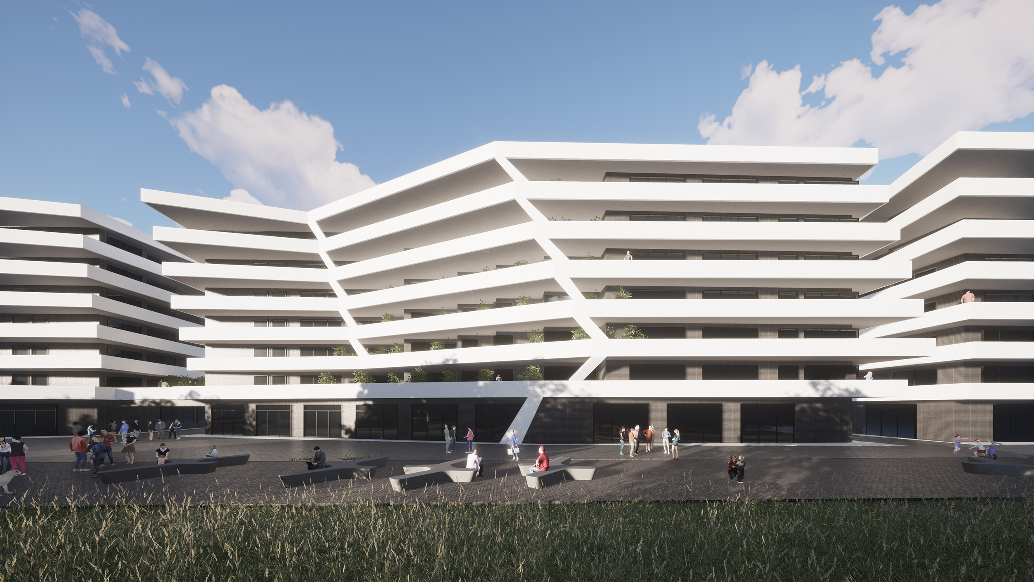
Mixed-Use Building
Location: Puglia, Italy
Project Designer: APS Designs
Project Type: Residential & Commercial Design
TAMMA Residence – An Architectural Project in Puglia: Under Construction
Nestled in a Picturesque Landscape:
Designed by APS Designs, TAMMA Residences find their place in the enchanting embrace of Puglia, Southern Italy. The TAMMA Residence emerges as a testament to architectural innovation and contemporary living. This ongoing architectural project redefines the very essence of modern living.
Ambitious Ambit of Three Buildings:
Comprising three distinct six-story buildings, TAMMA Residence is a visionary project that harmoniously blends 200 residential units and a ground-floor commercial space. Seamless connectivity is achieved through an intricate network of elevators and staircases that facilitate movement and convenience.
Harmonious Angles:
As each terrace gracefully embraces the building’s facade, a symphony of angles and folds dances to create a harmonious visual spectacle. This deliberate design choice accentuates the interplay between structure and surroundings, adding depth to the architectural narrative.
Sculpted Bridges:
Spanning the void between the buildings, sculpted bridges weave a narrative of unity and communication. These elegant structures serve not just as physical connectors but as metaphors for the collaboration between architecture and nature.
A Historical Tapestry:
Respecting the historical significance of the land, TAMMA Residence is rooted in the legacy of Puglia. The site, once home to the prominent TAMMA pasta maker factory, now embarks on a new journey, paying homage to its past while embracing the future.
Designing New Landscapes:
Within Puglia’s iconic landscape, a fresh chapter is being scripted with the inception of this multi-use residential complex. APS Designs takes on the visionary task of reimagining the terrain with this tectonic architectural project, creating an architectural canvas that enriches the narrative of the region.
Sculpting Balconies as Art:
The façade of TAMMA Residence becomes a canvas of sculptural balconies, each a unique piece of art. These balconies, designed with meticulous precision, manifest a dynamic tectonic rhythm that mirrors the grace of nature itself.
Nature’s Symphony in Architecture:
The interaction between architecture and nature comes alive through a symphony of elements. Lush plants and trees, and textural wood screens intertwine with the structure, crafting a cutting-edge aesthetic that is both warm and progressive.
Unity Within Diversity:
While each building stands as an individual expression, a unified vision emerges, seamlessly blending TAMMA Residence with its vibrant surroundings. This symbiosis of individuality and unity establishes a new landmark in Puglia’s skyline.
Dynamic Hub of Activity:
The ground floor of TAMMA Residence pulsates with energy, housing a dynamic range of commercial spaces and inviting lobbies. This bustling hub welcomes residents and visitors, setting the tone for a vibrant living experience.
Balconies: A Fusion of Form and Function:
The project’s balconies transcend mere aesthetic appeal; they are functional spaces designed for both social interaction and personal retreat. Offering varying depths, these balconies cater to diverse needs and experiences.
A Declaration of Architectural Excellence:
TAMMA Residence stands as a resounding testament to architectural prowess and innovation. APS Designs’ dedication to sculptural creativity is brought to life, shaping a new era of contemporary living that is both functional and awe-inspiring.
Fusion of Design and Nature:
Through the marriage of design and nature, TAMMA Residence redefines Puglia’s skyline and enriches the lives of its future inhabitants. This project transcends bricks and mortar, manifesting as a living testament to the power of architecture to reshape landscapes and foster harmony.

