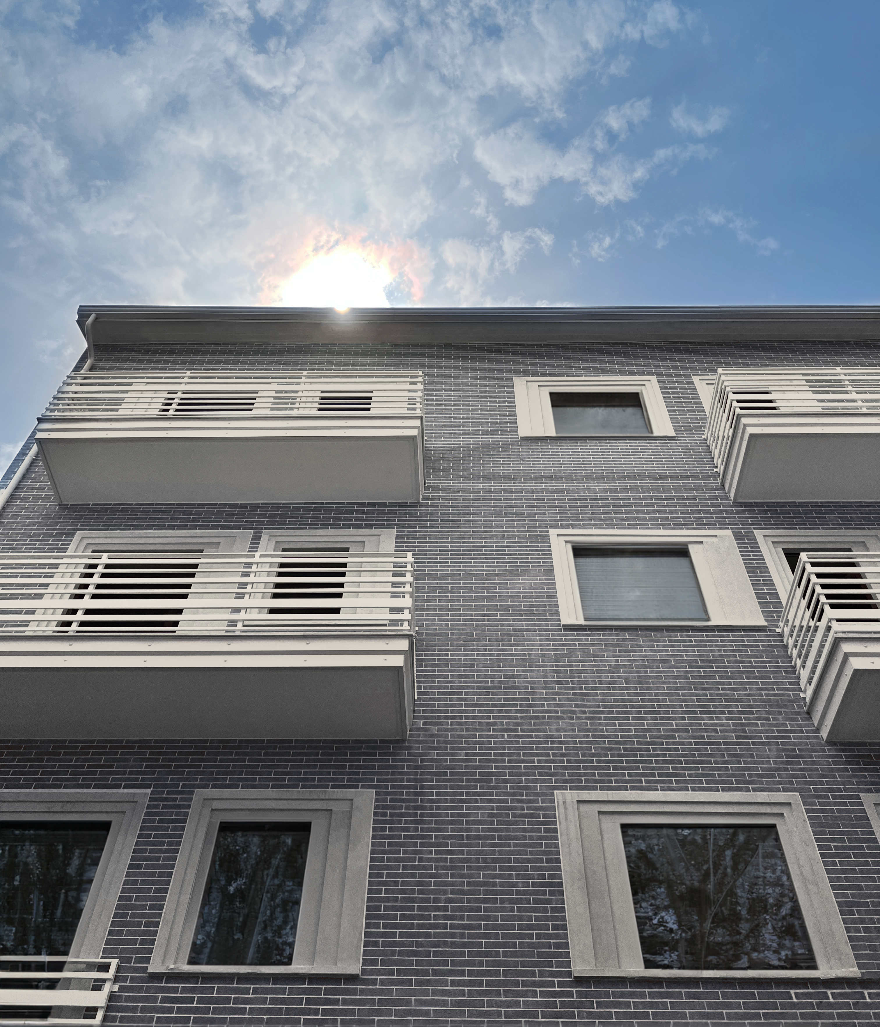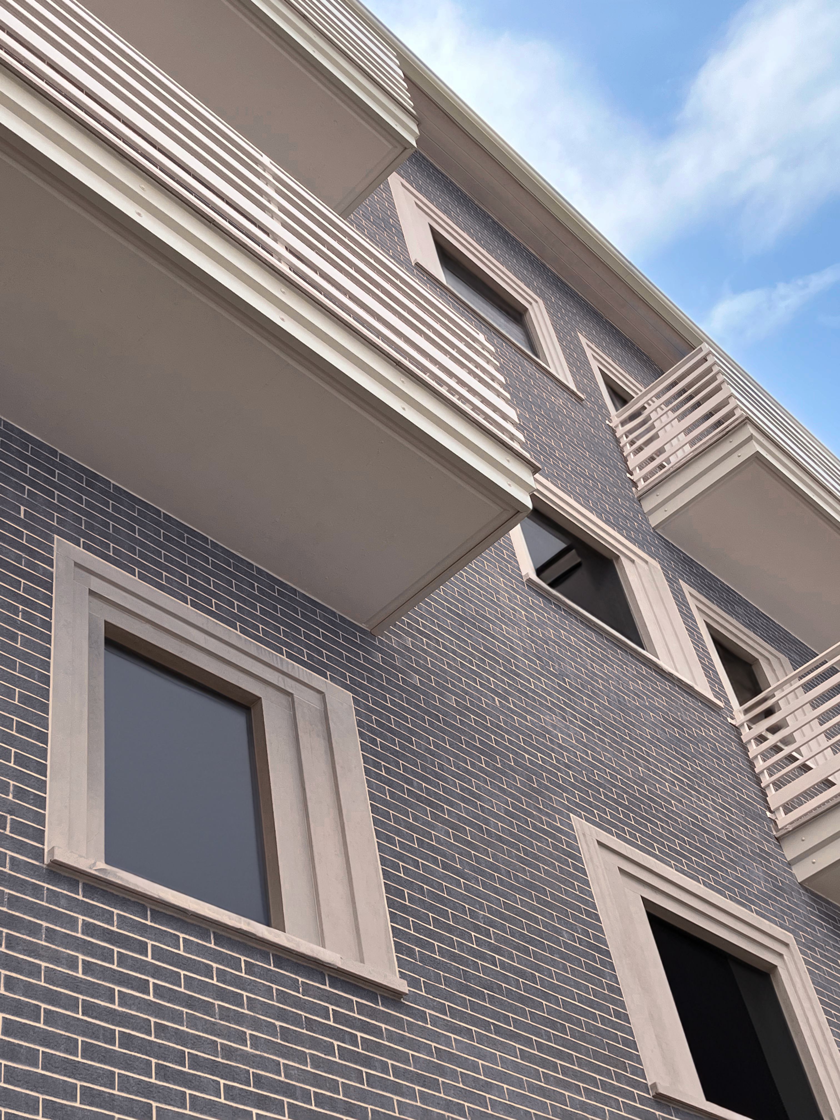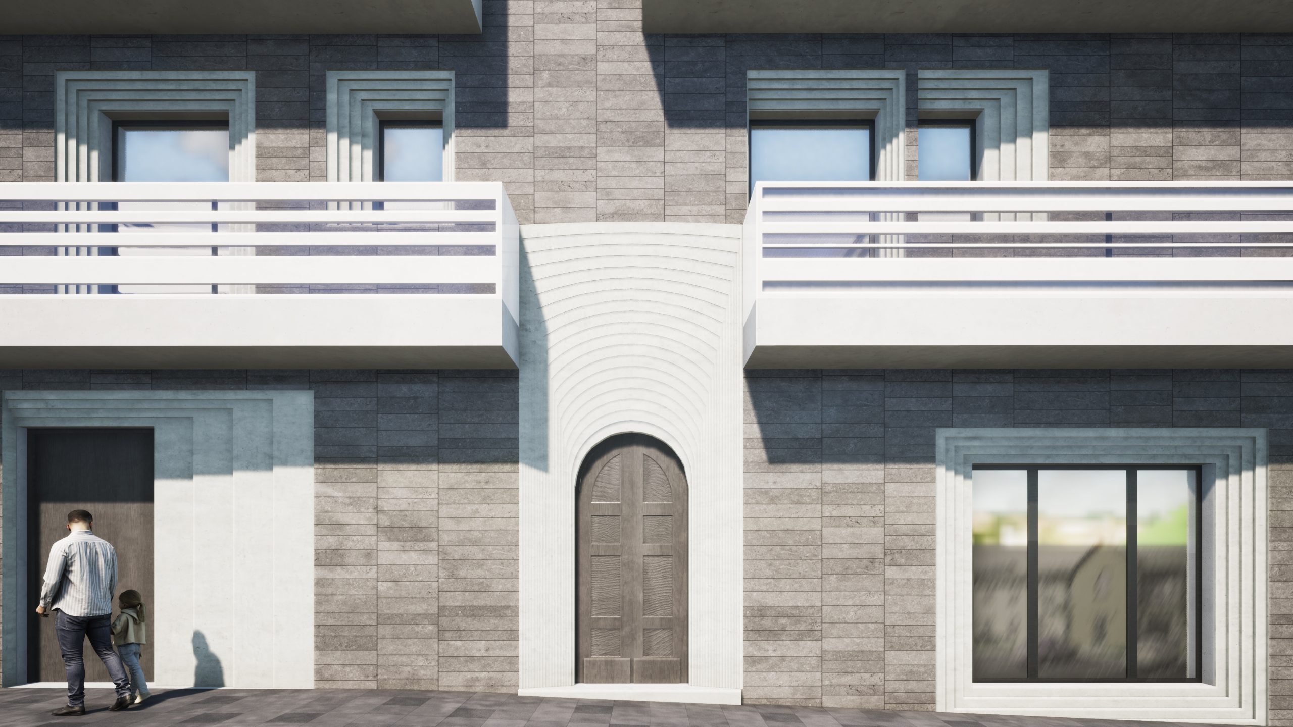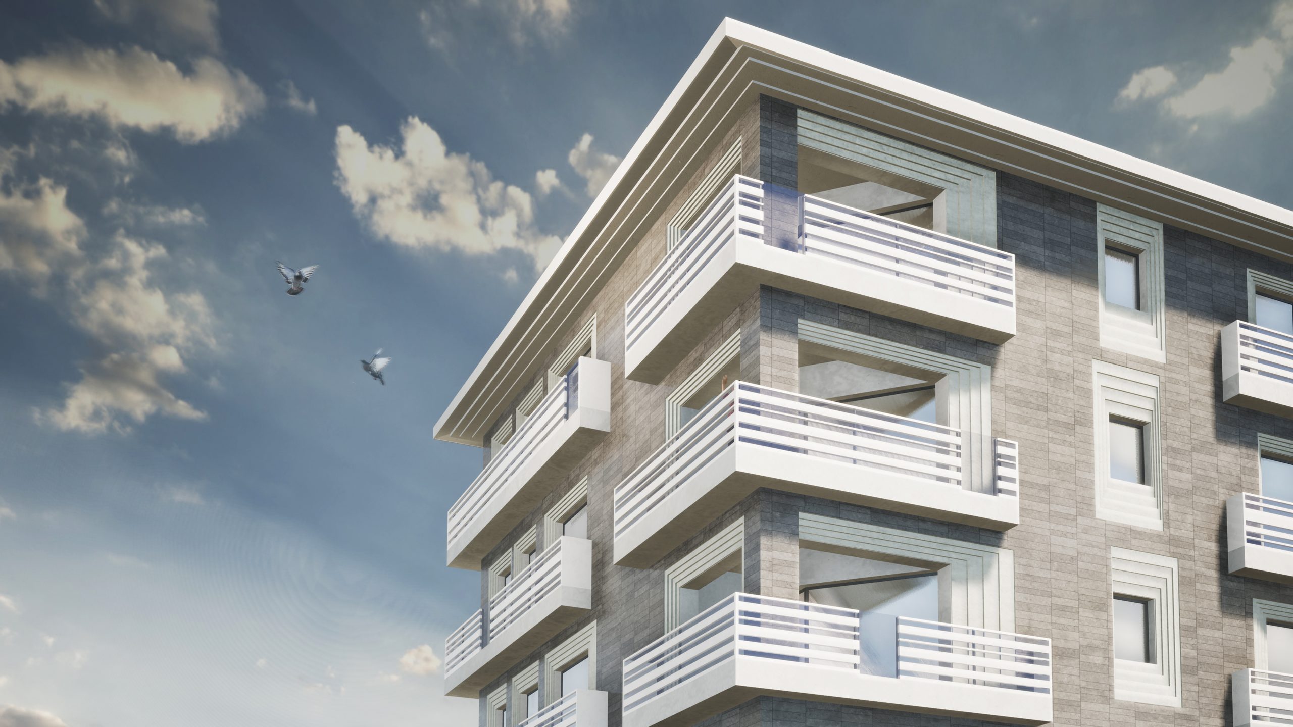



Mixed Use Building
Location: Puglia, Italy
Project Designer: APS Designs
Project Type: Residential & Commercial Design
Mixed Use Building in Puglia: Bridging Craftsmanship and Modernity
A Harmonious Design:
APS Designs has designed this new building nestled within the charming landscape of Puglia, Italy. The structure stands as a four-story mixed-use building that seamlessly merges tradition and innovation. This architectural gem comprises eight thoughtfully designed residential units and a ground-floor office space. Every aspect of this edifice reflects a dedication to both local craftsmanship and forward-thinking design.
Portal of Expression:
Every window and door in this building narrates a unique story through the artistry of local marble. APS Designs has meticulously conceived a design in which each window and door transforms into a portal, unveiling the rich heritage of Puglia’s marble craftsmanship. These portals stand as a tribute to the region’s artisanal legacy, with local stone painstakingly carved to create distinct entrances that celebrate the intricate mastery of marble.
A Glimpse into the Past:
The building envelope, echoing the aesthetics of traditional architecture, exudes a sense of warmth and familiarity. APS Designs has intricately intertwined the past and present by seamlessly integrating time-honored elements with a contemporary vision. The outcome is a building that not only serves as a physical structure but also acts as a tangible link to the cultural history of the region.
Rooted in Context:
APS Designs focused on more than just constructing a building; they have crafted a cornerstone for the community’s future. This architectural endeavor is not solely about bricks and mortar; it’s about forging a connection between generations. The design embodies Puglia’s legacy, adapting it to the evolving needs and aspirations of the community. This building stands as a testament to the power of architecture in honoring tradition while boldly gazing towards the horizon of progress.

