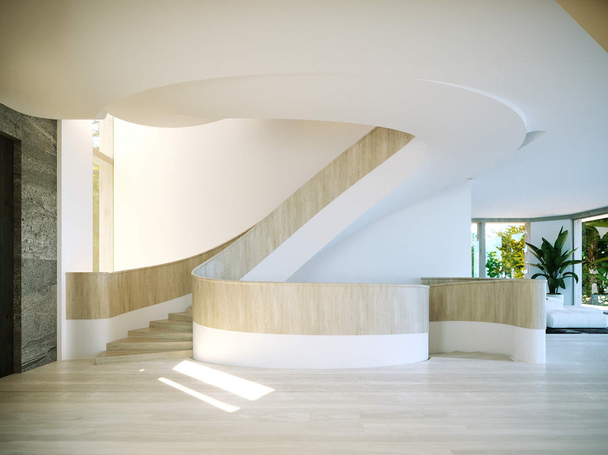
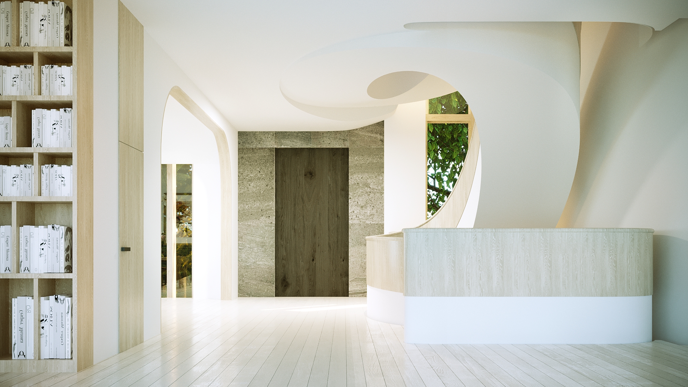
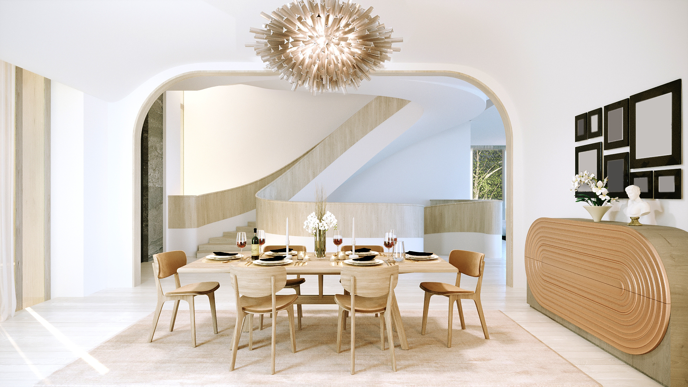
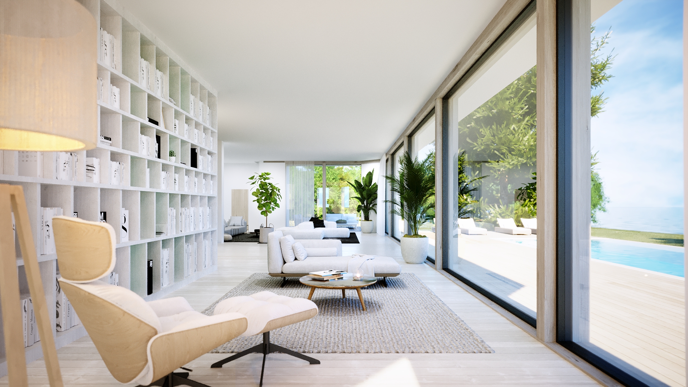
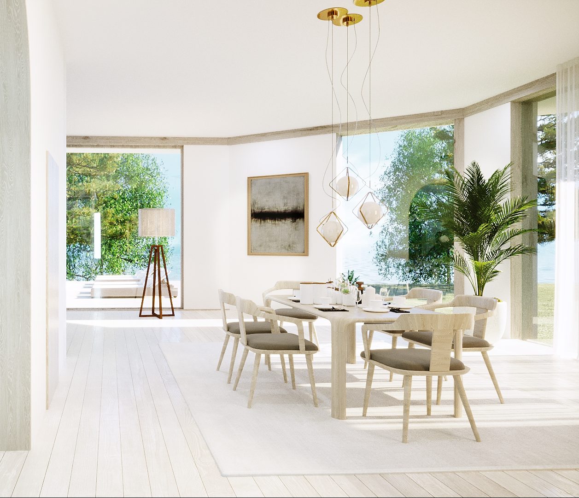
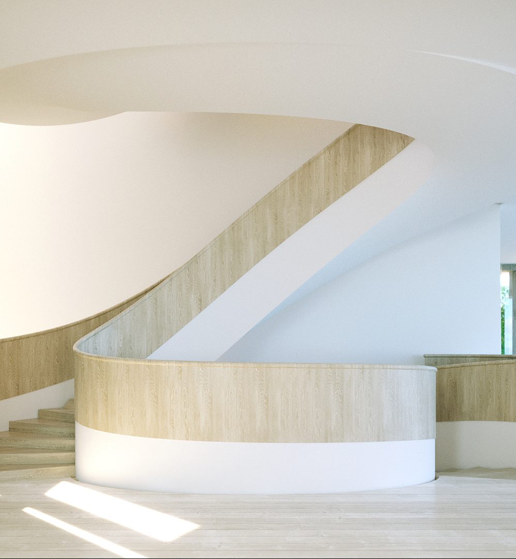
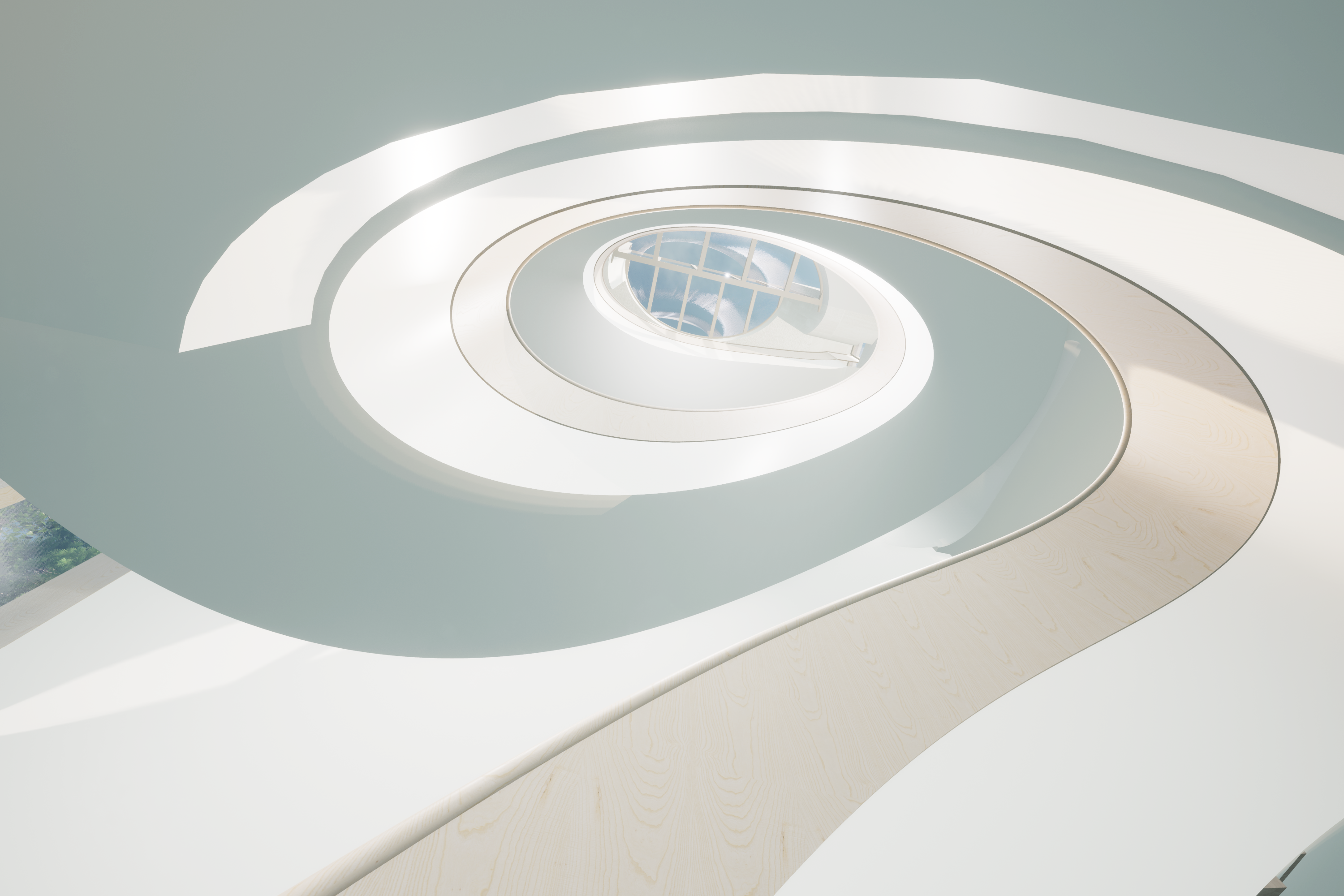
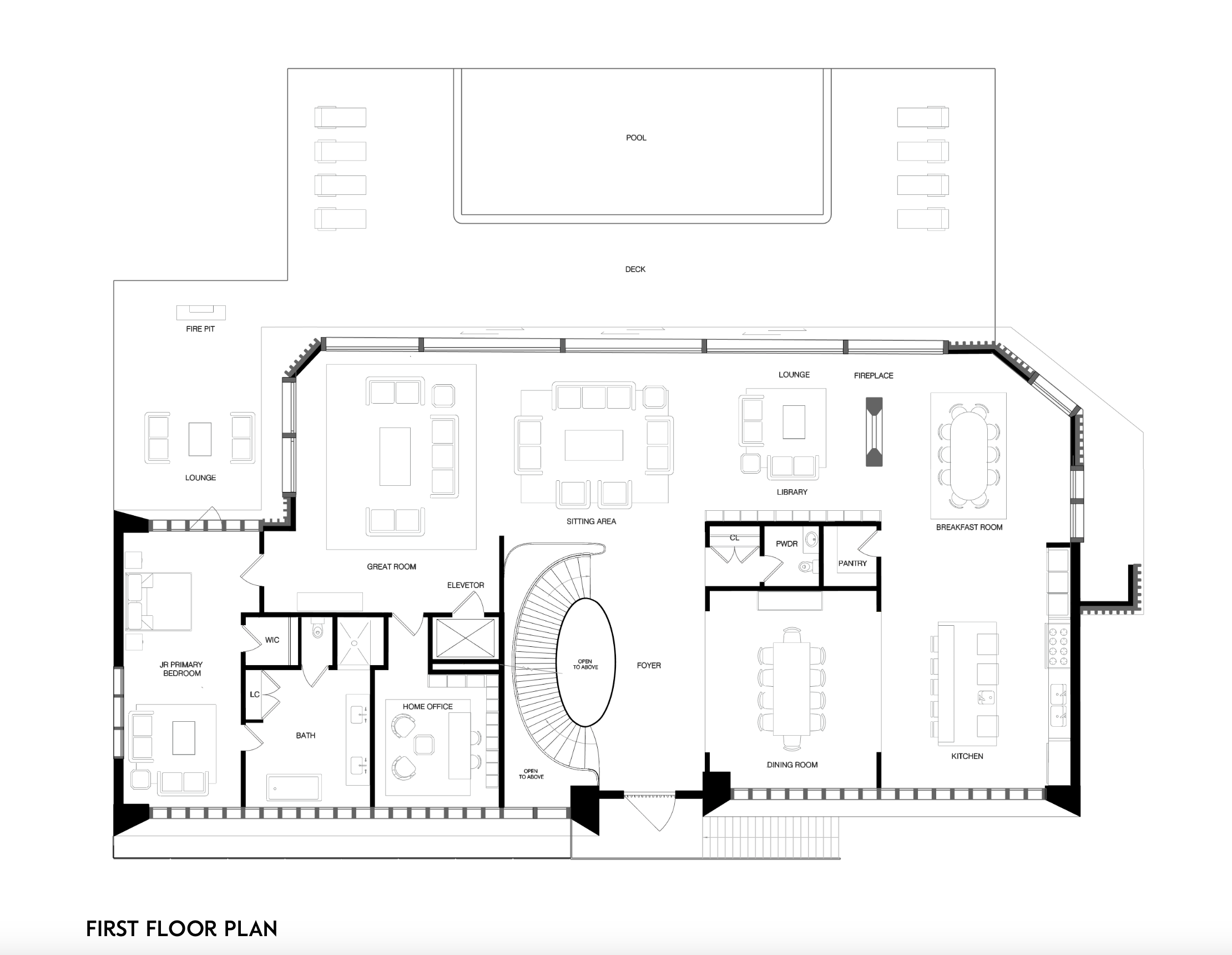
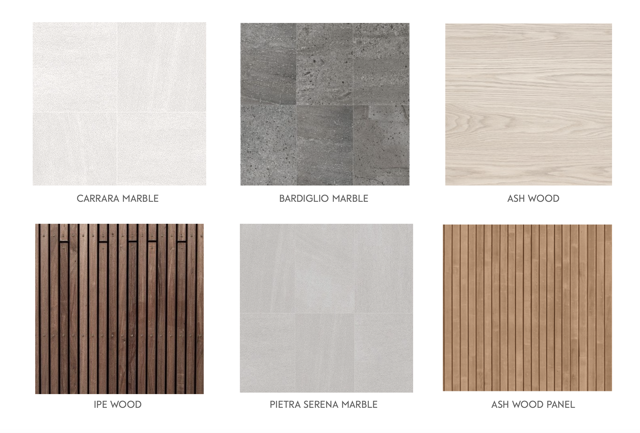
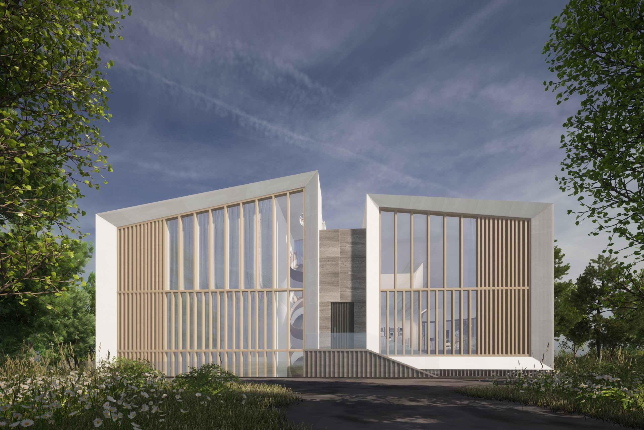
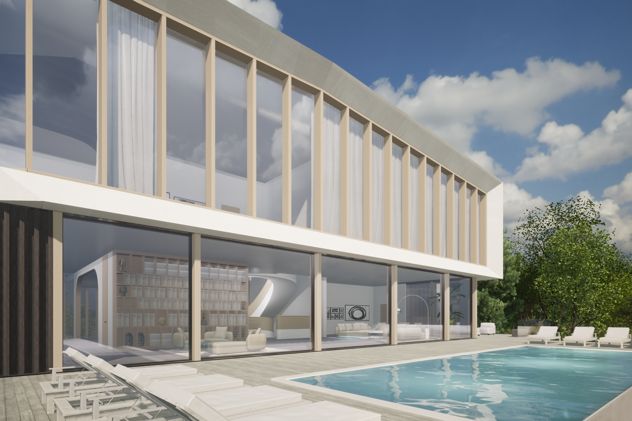
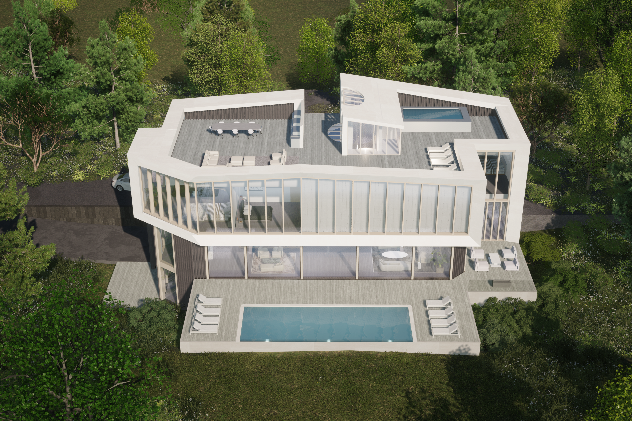
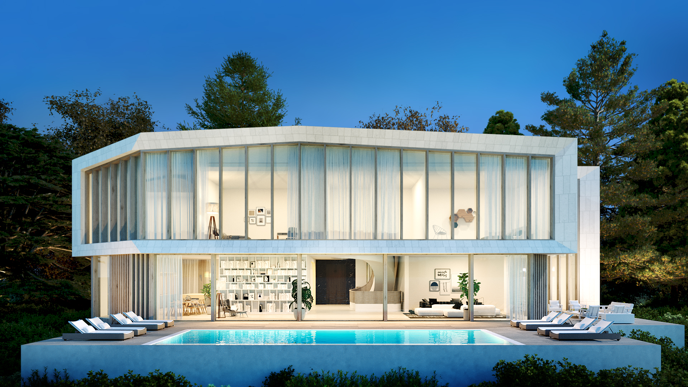
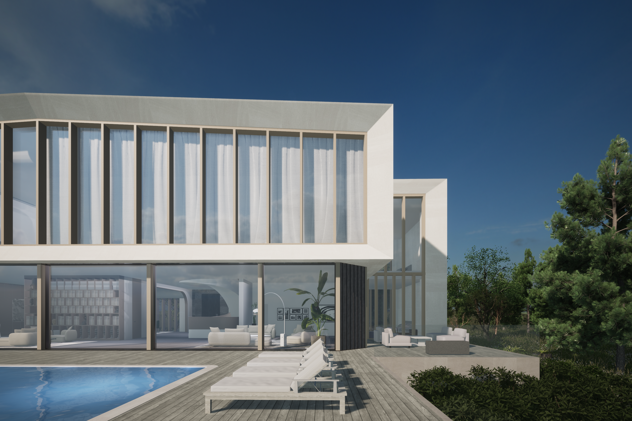
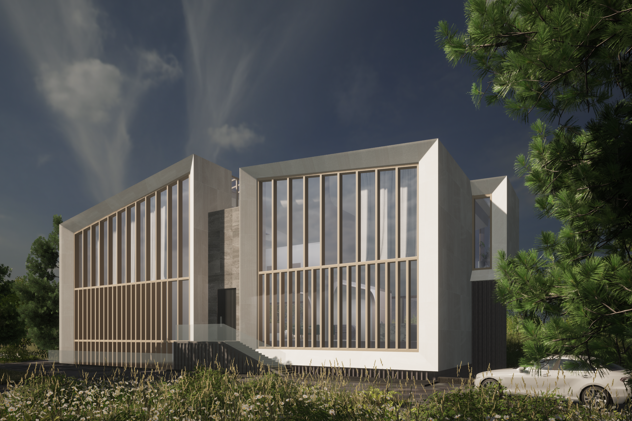
WATER MANSION
Location: Hamptons, NY
Project Designer: APS Designs
Project Type: Residential Design
The Water Mansion: An Unparalleled Hamptons Haven
The Water Mansion is a design project by Italian architect, Antonio Pio Saracino of APS Designs. This grand residence spans a sprawling 11,100 sq ft, offering eight bedrooms and eight and a half-full bathrooms. This modern waterfront house will grace the shores of the Bay in the Hamptons. Set upon a lush 2.3-acre expanse, it boasts over 6,200 sq ft of outdoor living spaces, including a panoramic roof terrace and spacious decks. Notably, it encompasses over 1,500 sq ft of private shoreline and exclusive beach access, creating an oasis of luxury along the serene waterfront.
The Perfect Blend of Tradition and Innovation
The Water Mansion is the manifestation of architectural brilliance, drawing inspiration from both the rich traditional heritage and a vision for the future. Designed by Antonio Pio Saracino, the project seeks to honor the Hamptons’ timeless allure while embracing a contemporary spirit. The façade echoes the Italian Renaissance’s elegance with its graceful broken pediment, symbolizing a harmonious coexistence of past and present.
A Vision of Evolution
APS Designs envisions The Water Mansion as a testament to the evolution of local heritage and architecture. Perched atop the highest point of the property, surrounded by water, this residence captures an unparalleled view of the central peninsula.
A Symphony of Design Elements
Comprising three levels, The Water Mansion welcomes abundant natural light through a sculptural skylight and glass curtain walls framed with metal and ash wood. It’s a luminous space that seamlessly connects with the outside world, offering panoramic views of nature and water vistas. The exterior is adorned with luxurious materials, including Italian marble, ash wood, and Bardiglio marble.
An Interior of Refined Elegance
The interior is a seamless blend of traditional and modern aesthetics, with features like white oak plank floors, Venetian plaster, and travertine marble walls. The semi-spiral staircase, reminiscent of a seashell, connects all levels, culminating in a roof terrace with breathtaking views.
Unveiling Luxurious Spaces
The lower level unveils a haven of leisure, including a two-car garage, a wine cellar, a media room, a virtual golf room, a gym, and a spa area. The main floor boasts 10″ ceilings, a fully equipped kitchen, expansive living areas, and a dining space. The primary bedroom suite, situated on the second floor, offers stunning bay and creek views, complete with a spa bathroom and private terrace.
Elevate Your Experience
An elevator offers easy access to all levels, including the expansive roof terrace. Spanning 3,000 sq ft, this rooftop sanctuary features ocean views, an outdoor kitchen, a dining area, a lounge, and a spa. A meticulously landscaped walkway leads to the private dock and beach, allowing residents to fully embrace the tranquility of the Bay.
Credit Interior Rendering by: ARQUI300

