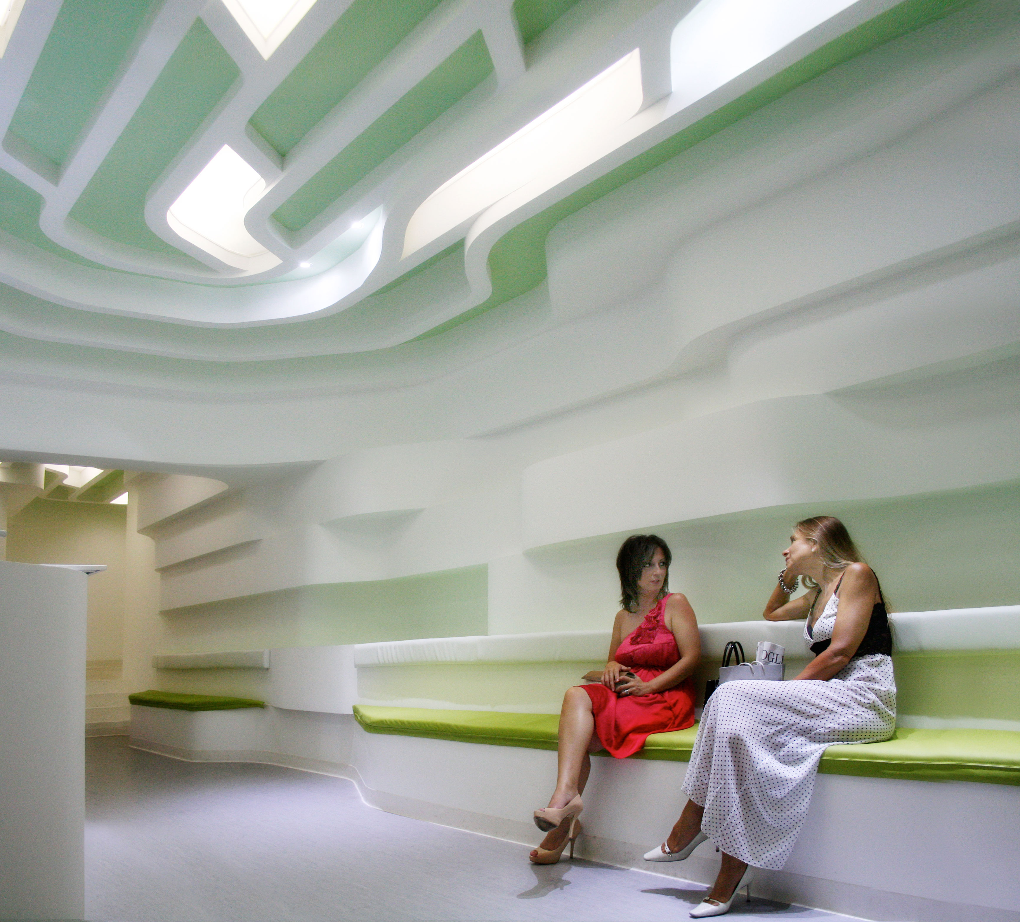
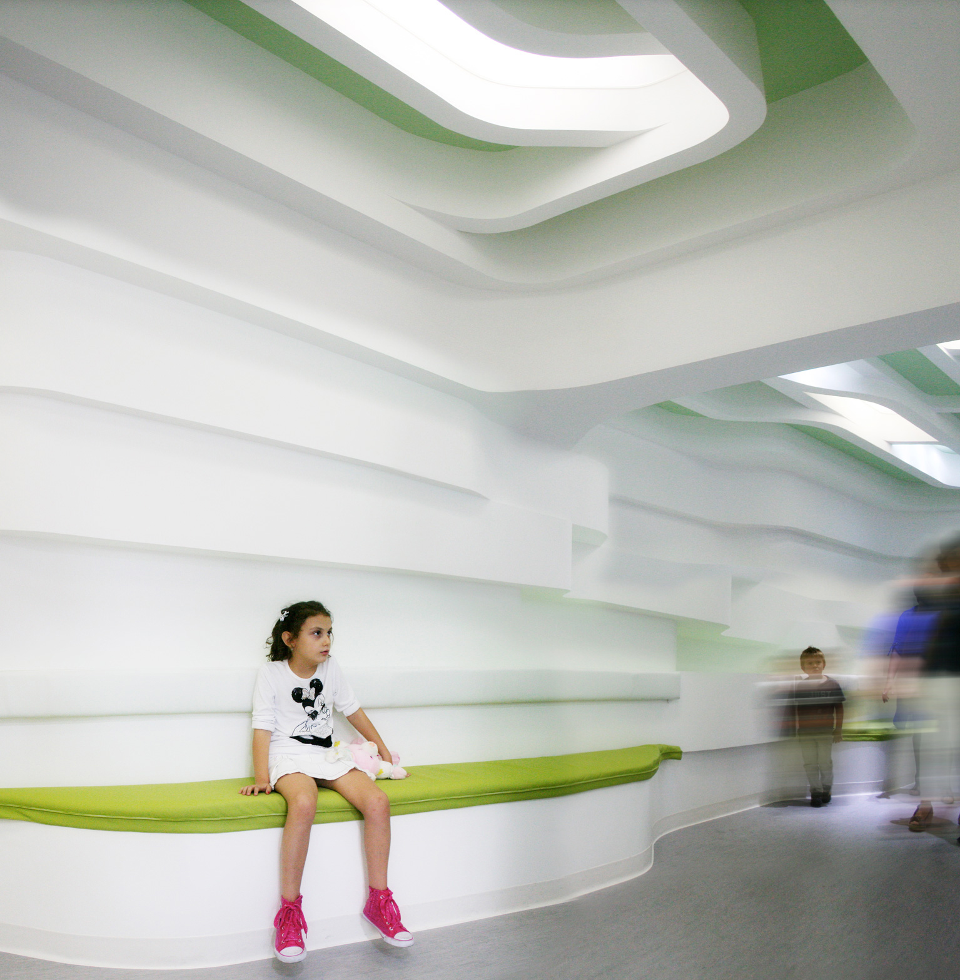
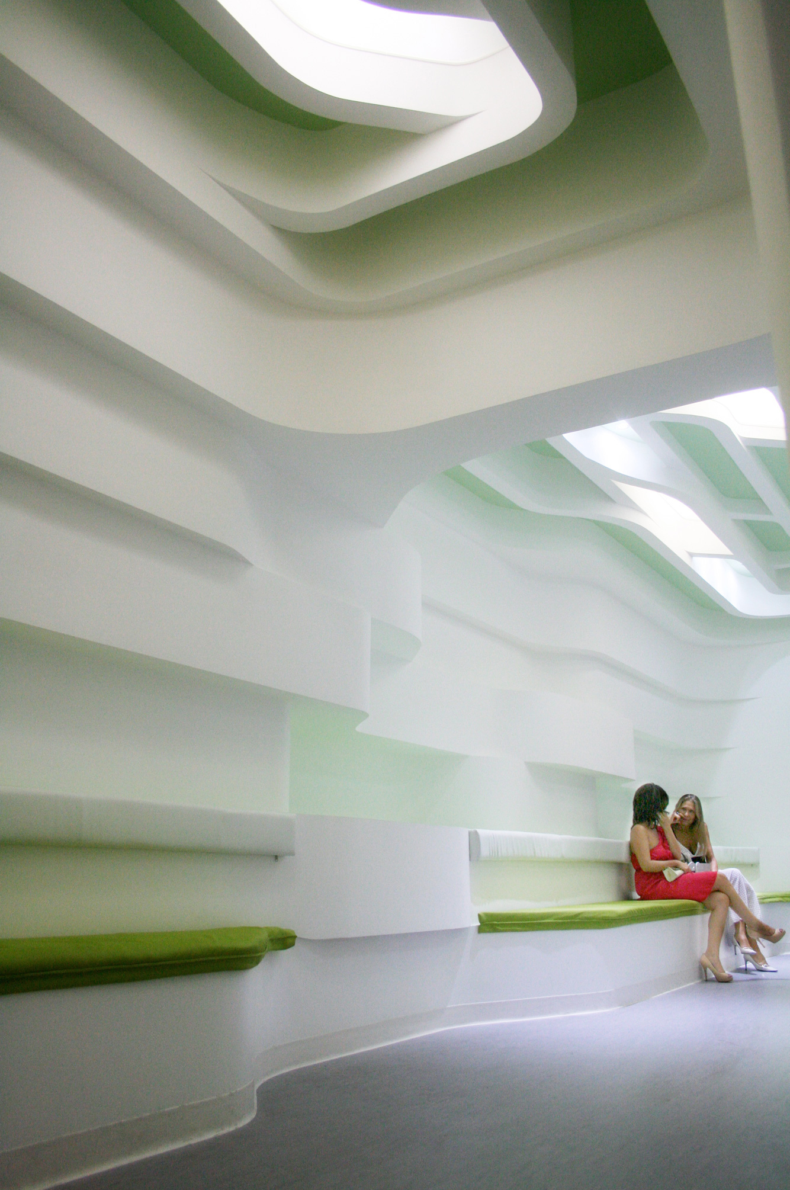
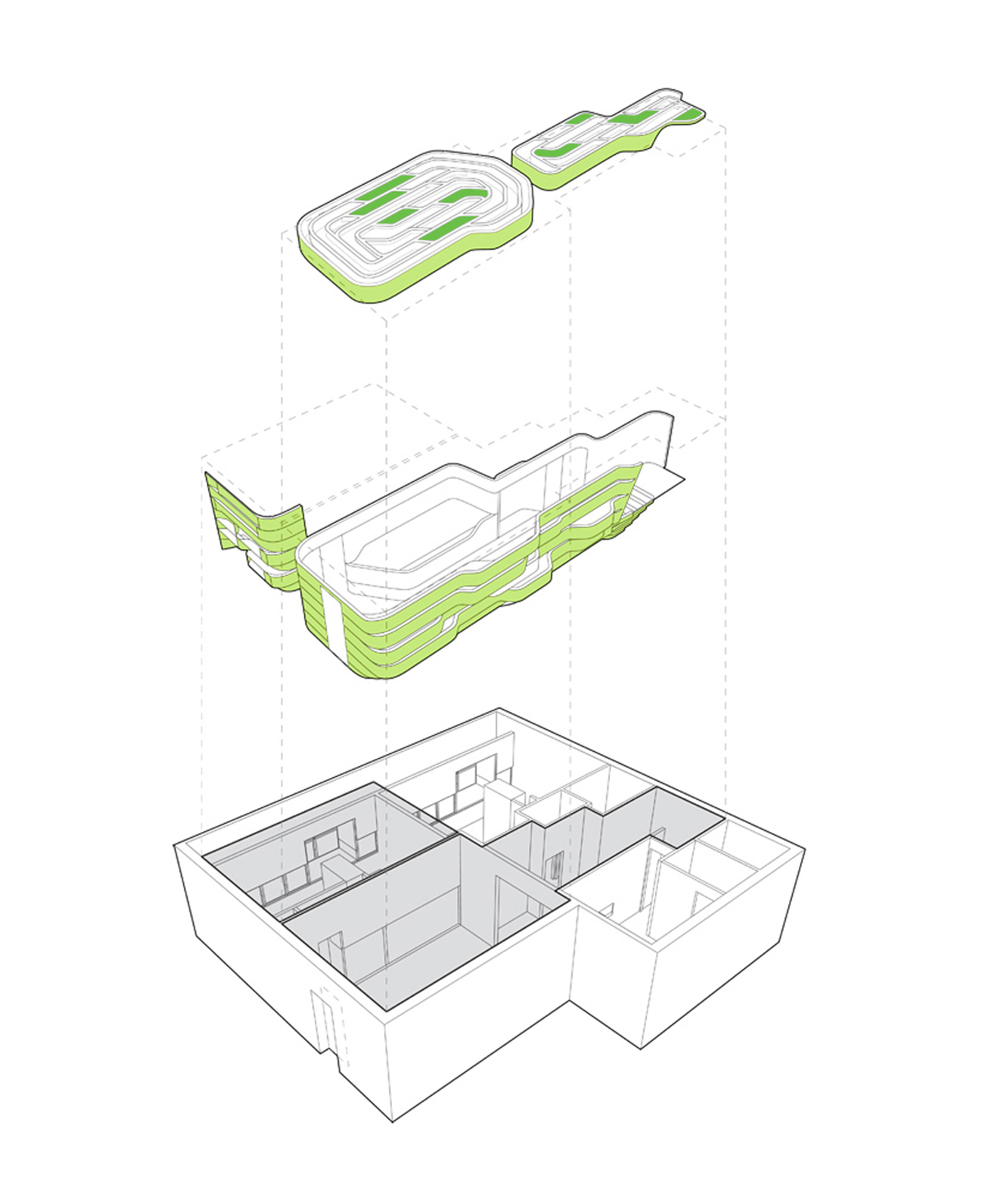
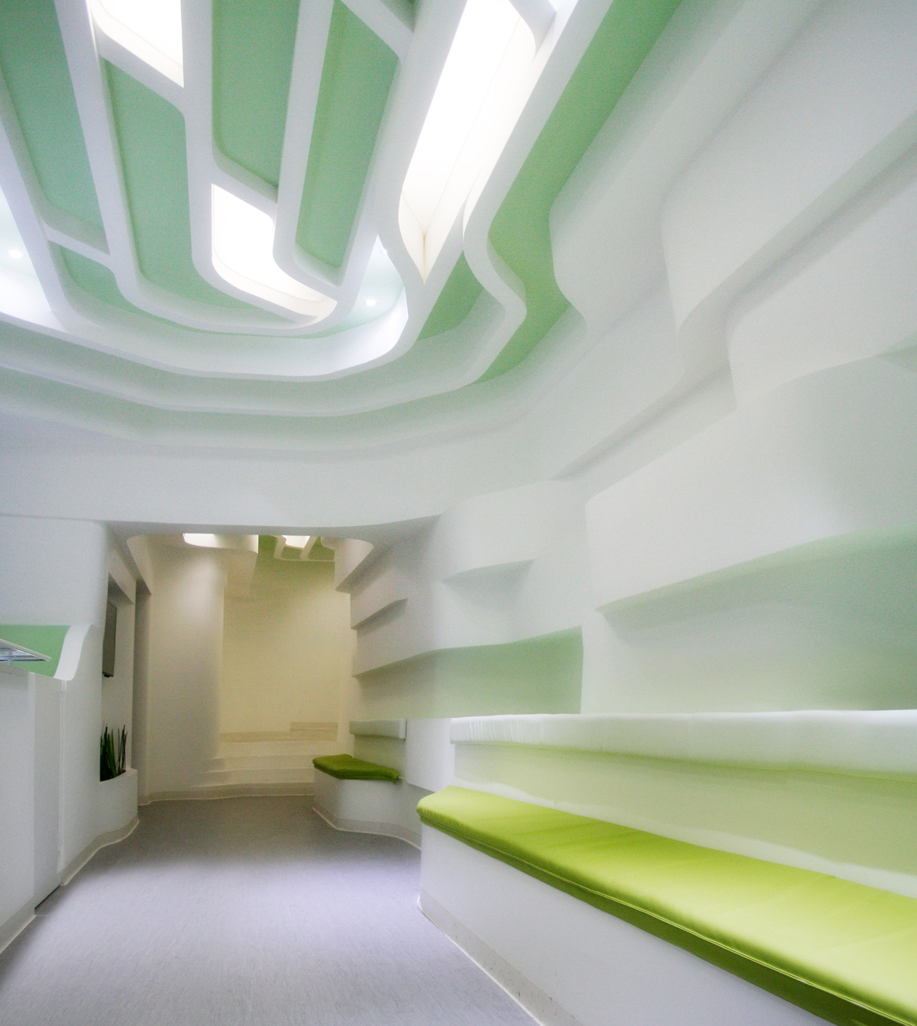
Dentist Office
Location: Rome, Italy
Project Designer: APS Designs
Project Type: Dental Clinic Design
Harmonious Healing Spaces: A Fusion of Care
Step into a purposeful sanctuary meticulously crafted to foster the well-being of children’s speech therapy and dentistry practices. Within a 1500 square foot space, APS Designs has meticulously orchestrated a harmonious composition that artfully balances care, functionality, and aesthetics. These Rome-based offices stand as a tangible testament to the transformative potential of design in cultivating an integrated and welcoming atmosphere.
Aesthetic Unveiled: Entrance and Waiting Area
Upon entering this project, you’ll be greeted by an orchestrated symphony of design elements. APS Designs employs a unique system of ribbons that gracefully traverse the interior walls, establishing an environment of comfort and coherence. This thoughtful arrangement envelops the main entrance—a space where patients are warmly received and eagerly anticipate their appointments. Beyond their decorative function, these ribbons craft a distinctive design language that artfully guides the spatial experience.
Seamless Fusion: Form and Purpose
Witness the seamless integration of form and functionality as the ribbons evolve into pragmatic components. Serving as the foundation for the reception desk, benches, planters, magazine shelves, and stairs, these ribbons seamlessly transform into functional extensions of the design. Their upward trajectory culminates in an illuminated ceiling, bathing the room in a gentle radiance. This design approach not only captures the eye but also optimizes the operational efficiency of the space.
Illuminating Ambiance: The Domed Areas
An ingenious design choice takes shape as the ribbon patterns converge in domed areas. Here, artificial skylights diffuse a serene light, fostering an ambiance of tranquility and calm. These pockets of luminosity provide spaces for both rejuvenation and contemplation, catering to the needs of patients and practitioners alike.
Elevated Practicality: Private Spaces and Facilities
At the core of the design lies an elevated floor, thoughtfully accommodating private spaces for practitioners. Connected by a stairway, this elevated space houses doctors’ private offices and restrooms. This functional configuration seamlessly completes the narrative of the thoughtful design. Every design element, ribbon, and choice reflects meticulous intention, crafting an environment of healing and unity within these interwoven dental and speech therapy offices.

