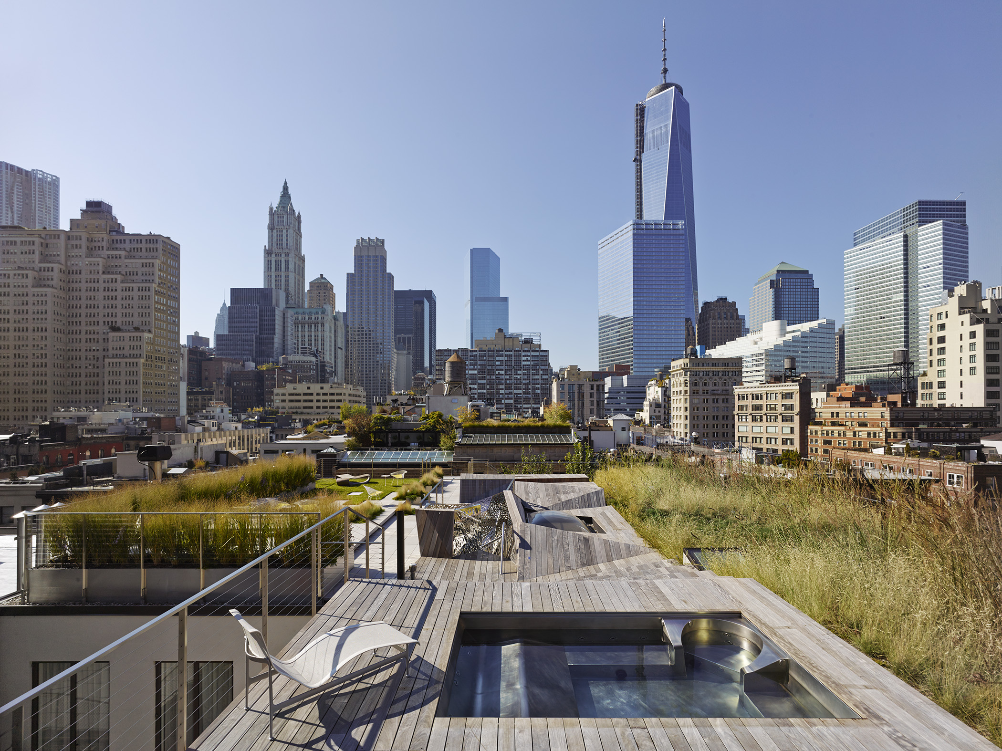
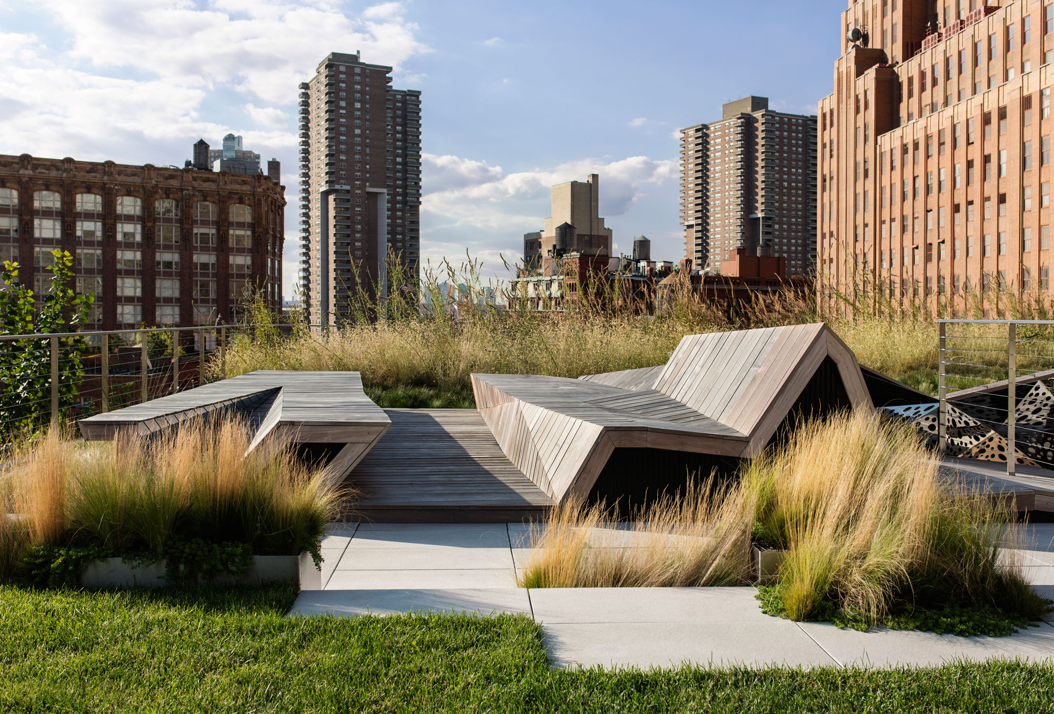
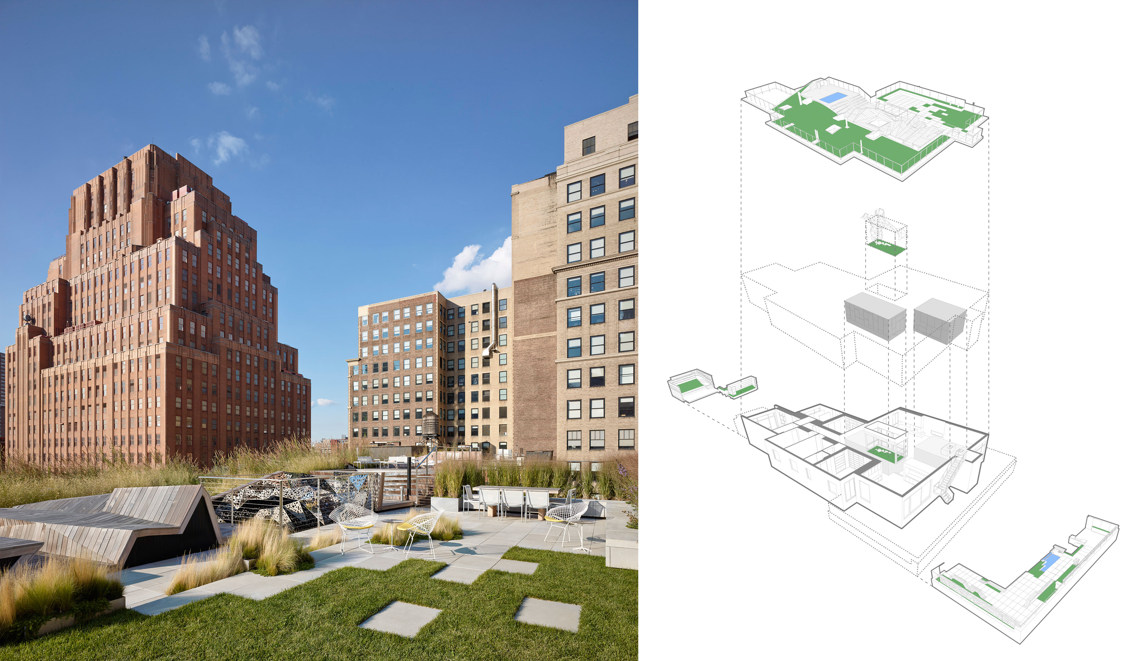
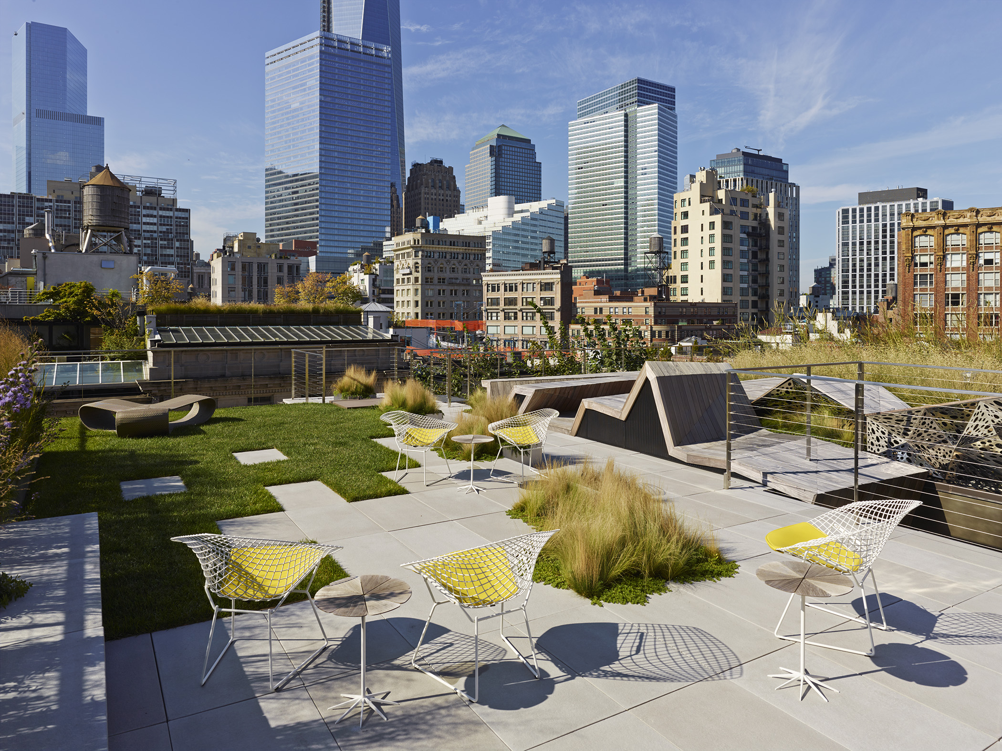

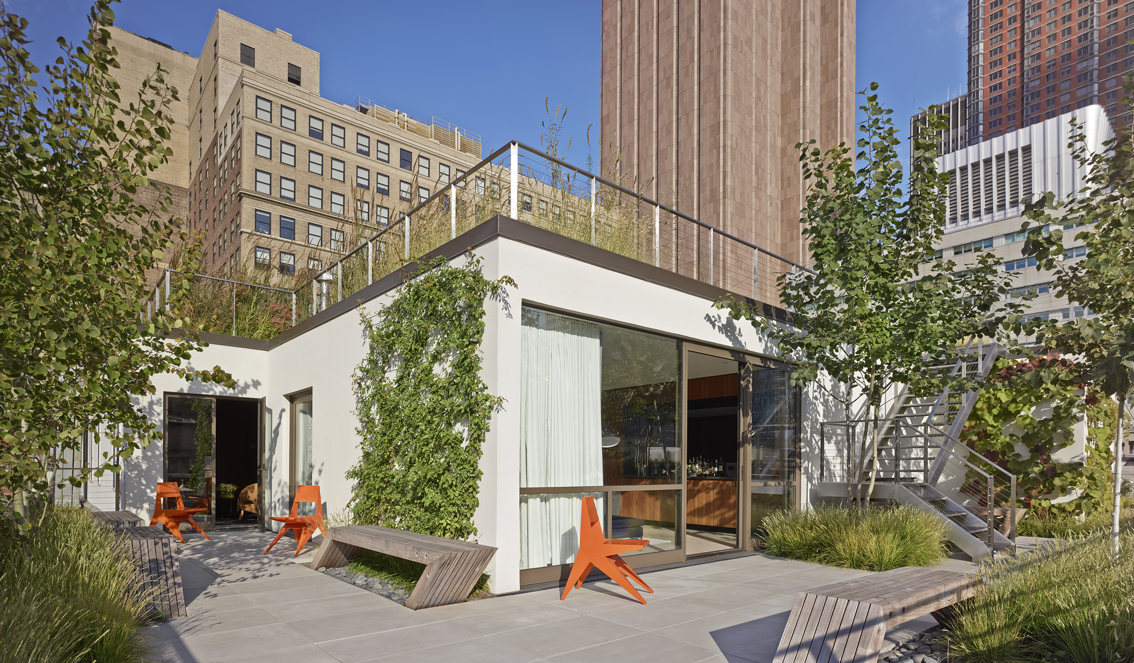

TriBeCa Rooftop Addition
Location: TriBeCa, New York City
Interior Designer: APS Designs, Blatz Architect
Stair Design: APS Designs
Project Type: Residential Design
Tribeca Penthouse: Where Design and Innovation Converge
Awards of Distinction:
Recipient of the 2014 American Architecture Award, the 2015 American Society of Landscape Architects Award, and the 2013 Interior Design Best of the Year Award, the Tribeca Penthouse stands as a testament to architectural excellence.
Elevated Urban Living:
Perched above downtown Manhattan, this two-story, 5000 square foot penthouse boasts nearly 7000 square feet of outdoor space. Its location offers breathtaking views of the World Trade Center, creating an urban oasis that defies convention.
Outdoor Splendor:
Beyond its interiors, the exterior is a haven of natural beauty. Featuring a rooftop meadow, perimeter terraces, and a skylit inner courtyard, the penthouse seamlessly blends the urban environment with nature’s allure.
Spatial Harmony:
The lower level is a symphony of function and aesthetics, housing the kitchen, courtyard, open living room, and dining room. The upper level accommodates the den, home office, and bedrooms. The expansive layout is anchored by a central courtyard, allowing natural light to cascade into the living space.
A Work of Art:
APS Designs conceived the sculptural staircase in the courtyard, encased within a mirror-polished stainless steel cocoon with laser-cut patterns inspired by algorithmic design. This innovative element not only guides guests upward to the rooftop meadow, hot tub, and gathering spaces but also reflects and scatters natural light, creating a captivating interplay of illumination.
Sustainable Sanctuary:
A folded wooden deck stretches along the roof, providing sun-soaked areas for relaxation amidst wild seasonal vegetation. With a deliberate emphasis on sustainable design, the penthouse is a harmonious blend of modern living and environmental mindfulness.
Nature-Inspired Interiors:
The penthouse’s key rooms offer sweeping views of the lush terrace gardens, enveloping the apartment in a tapestry of greenery. Nature becomes an integral part of the living experience, blurring the lines between indoor and outdoor spaces.
Collaborative Project:
This interior design project is a collaboration between Blatz Architect and APS Designs. The Tribeca Penthouse is a harmonious union of visionary design and meticulous execution. Photography by Nikolas Koenig captures the essence of this remarkable architectural achievement.

