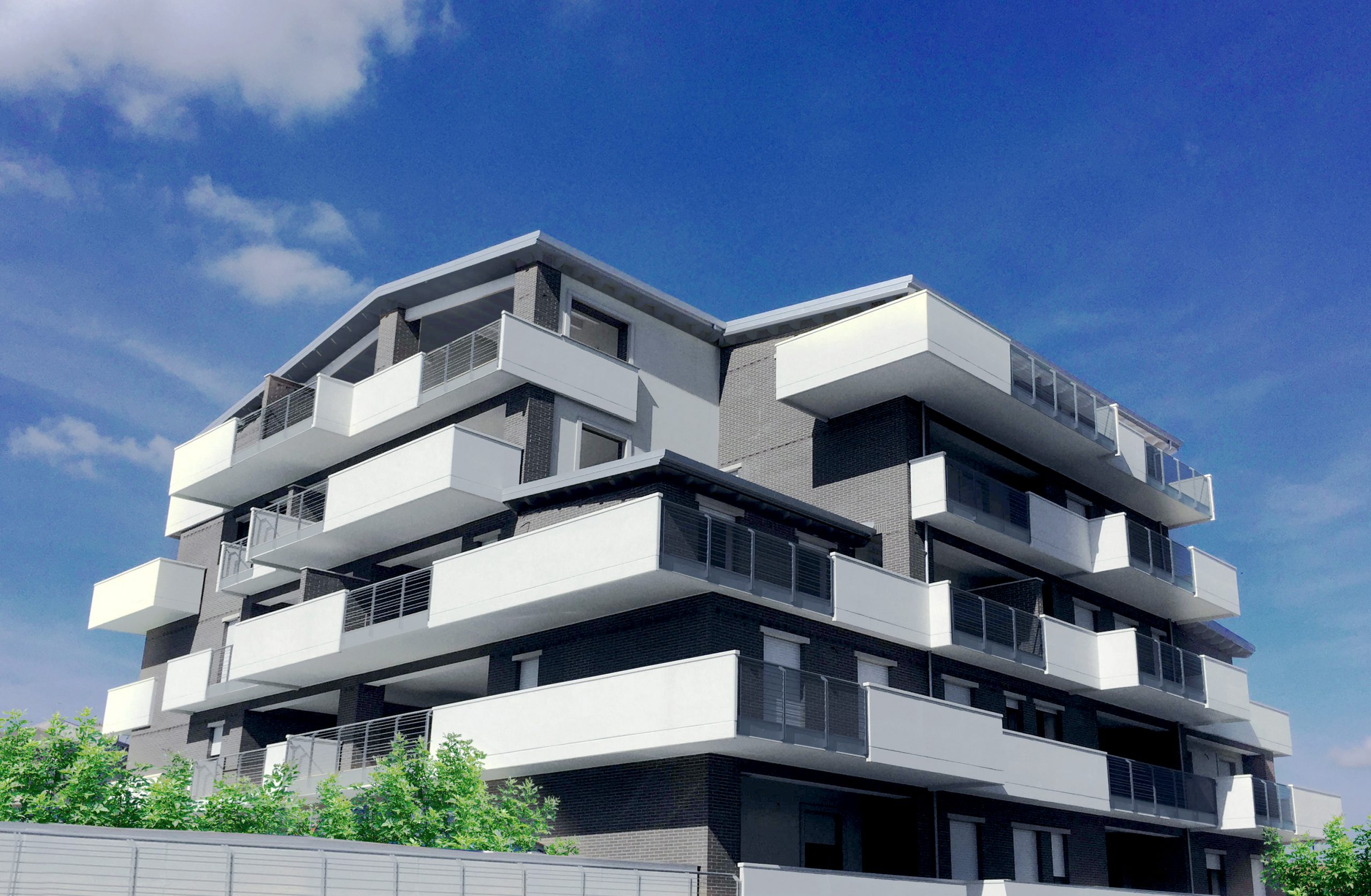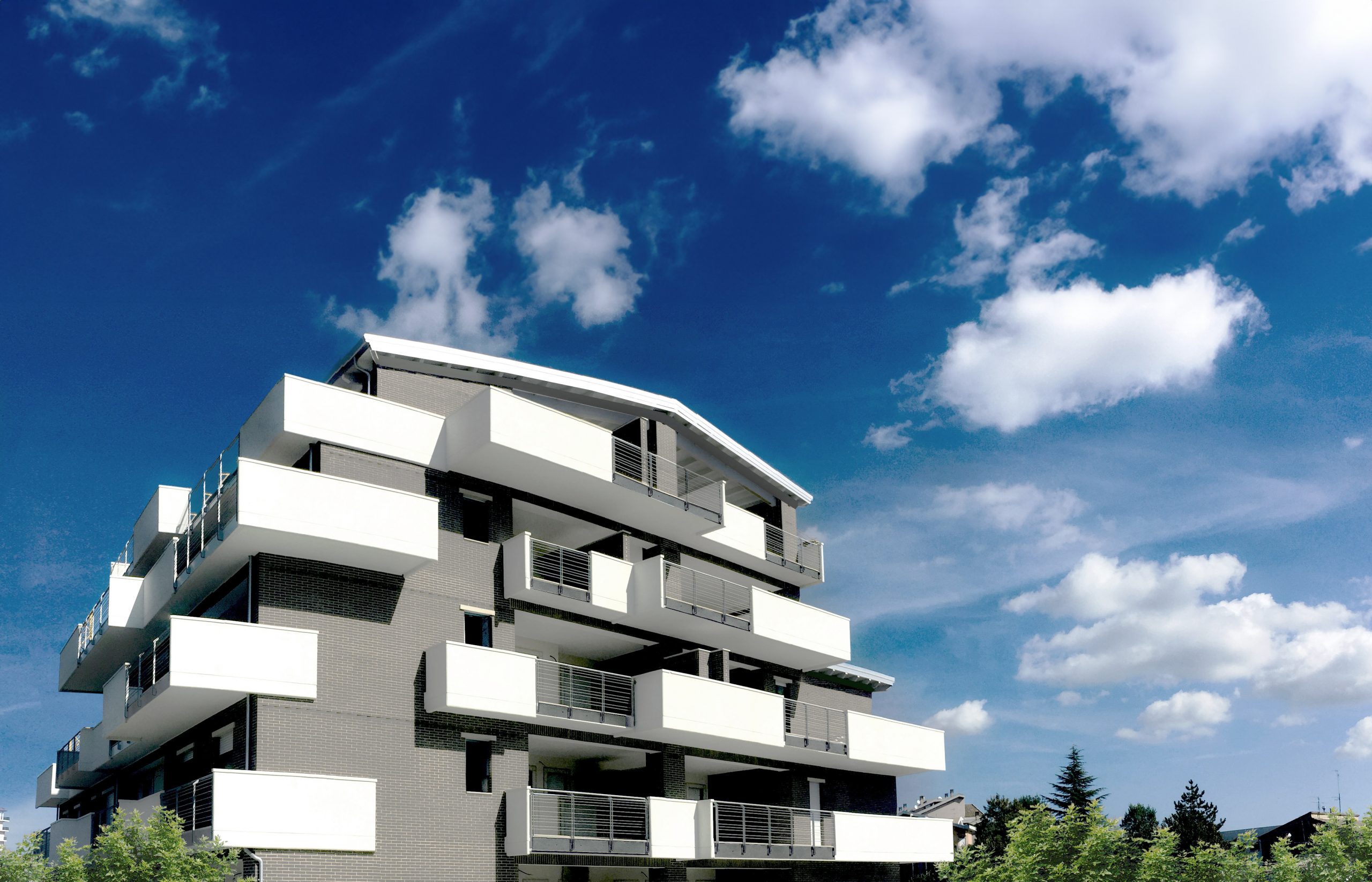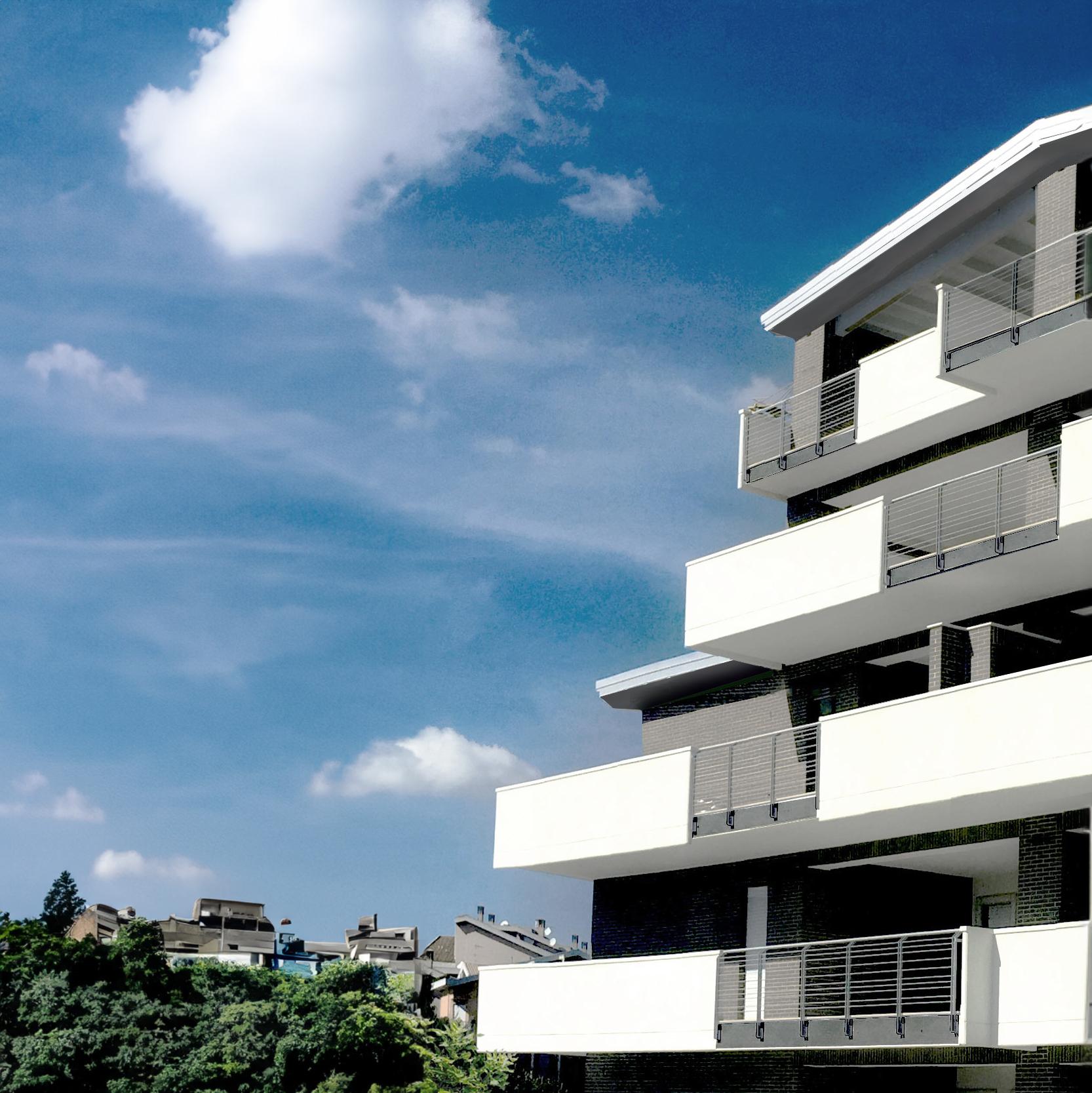


Mixed-Use Building
Location: Abruzzo, Italy
Project Designer: APS Designs
Project Type: Residential & Commercial Design
Harmony in Architecture
The Residential Building, designed by APS Designs, is more than just a structure; it’s a fusion of design and nature, where every element blends to create an elevated living experience. This project encapsulates the essence of its surroundings, inviting you to explore urban living through an artistic integration of design, nature, and community.
Architecture and Surrounding
The Lanciano Residential Building stands as a testament to its remarkable location, seamlessly harmonizing with the natural environment. With five stories, 20 residential units, and a commercial ground floor, this building redefines urban living. APS Designs captures the spirit of nature through pixelated reflections on its four facades, establishing a connection that transcends mere construction.
Elevated Living Unveiled: Design Dynamics
Each residential unit within this architectural marvel is poised on a commercial base. Upper units expand their living spaces with spacious terraces that blur the lines between indoors and outdoors. Meanwhile, ground-floor apartments boast vibrant rooftop gardens, creating a serene oasis within the city. The façades are meticulously adorned with dimensional ribbons, weaving a tapestry of terraces that align with interior programs. Encircled by white railings, these outdoor retreats project outward with varying intensity—a dance of dynamics shaping distinct layouts for each unit.
Nature’s Embrace: Terraces and Connectivity
The Lanciano Residential Building’s façades encapsulate the interplay between indoor and outdoor realms. The synergy of terraces, marked by white railings, captures the essence of connecting with nature. These terraces, thoughtfully calibrated to neighboring interiors and views, offer diverse surfaces catering to various experiences. By strategically varying window positions, the façade enriches architectural depth and provides efficient shading for interior spaces.
Seamless Transition: Visual Continuity
Boundaries blur between interior and exterior, thanks to the clever use of clear glass and mesh in select balcony areas. This seamless transition seamlessly merges indoor living with the natural world beyond. Abundant greenery and expansive planters amplify this connection, creating a peaceful oasis within the urban environment.
Artistry and Nature Merge: Pixelated Facade
The Lanciano Residential Building’s façade transforms into a canvas of art, meticulously pixelated. This design choice amplifies the building’s surface, creating ample space for gatherings and plant life. APS Designs’ approach metamorphoses the exterior into more than a façade—it becomes a platform for engagement and growth, fostering a harmonious coexistence with the surroundings.

