
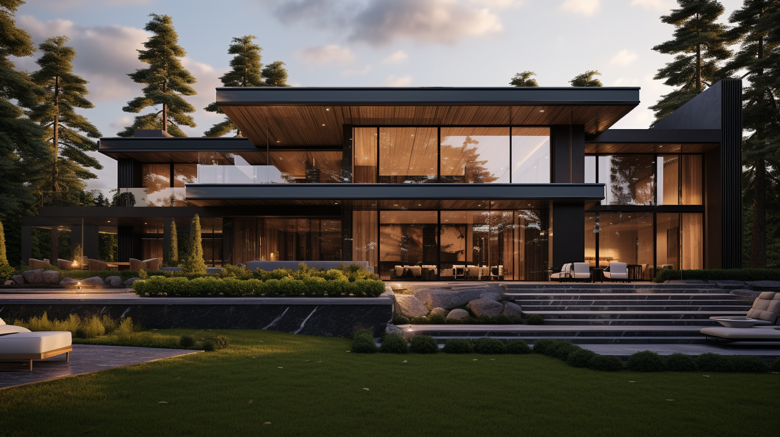
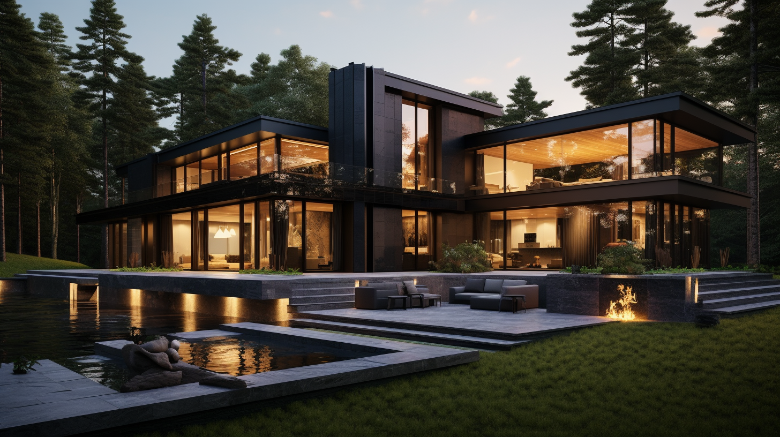
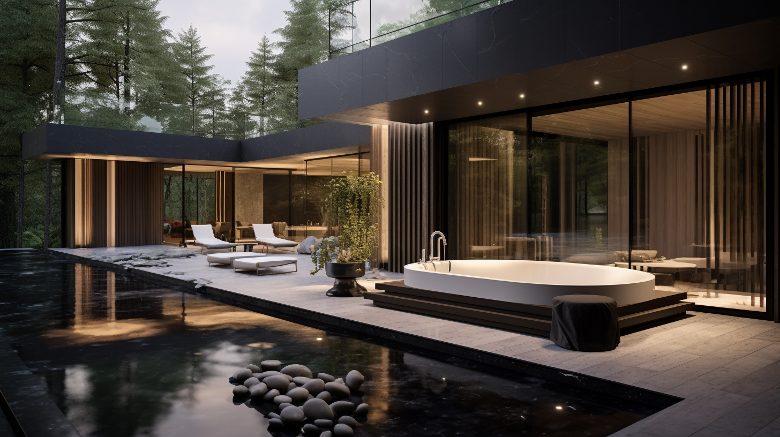
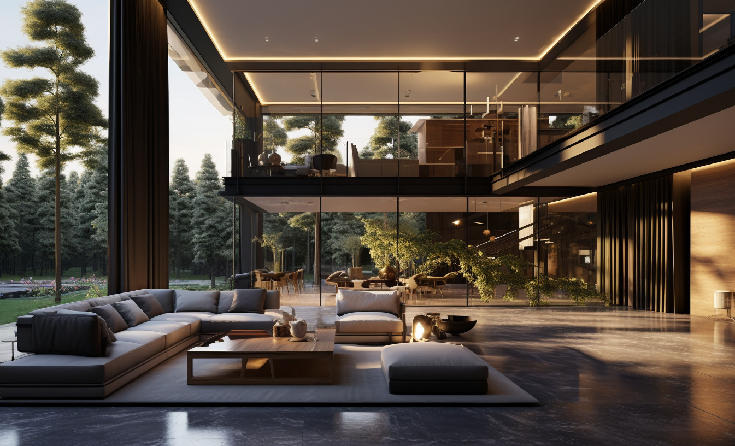
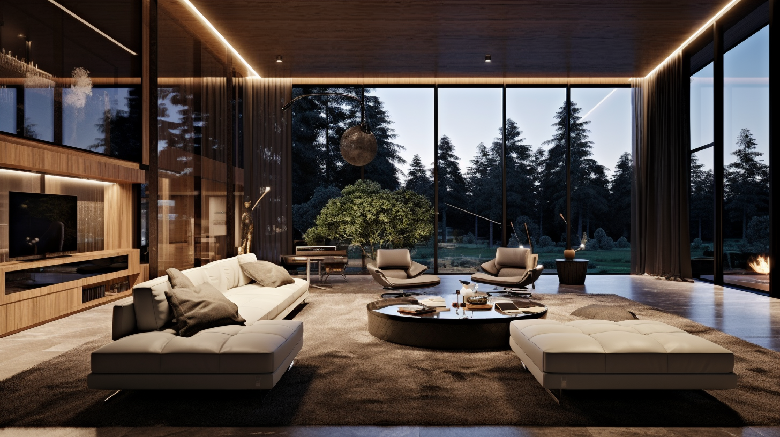
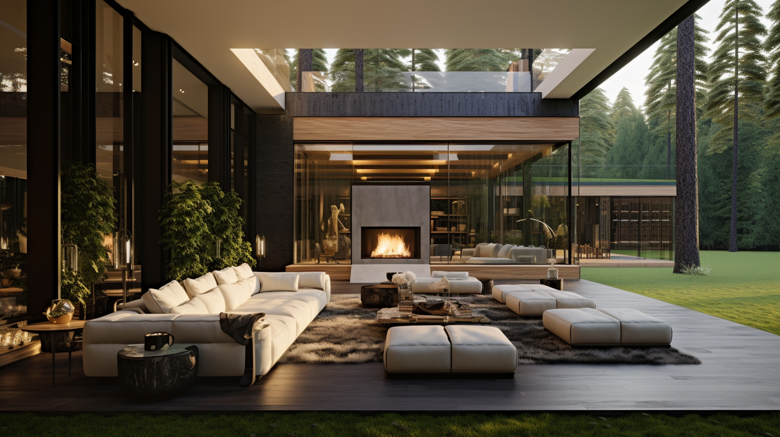
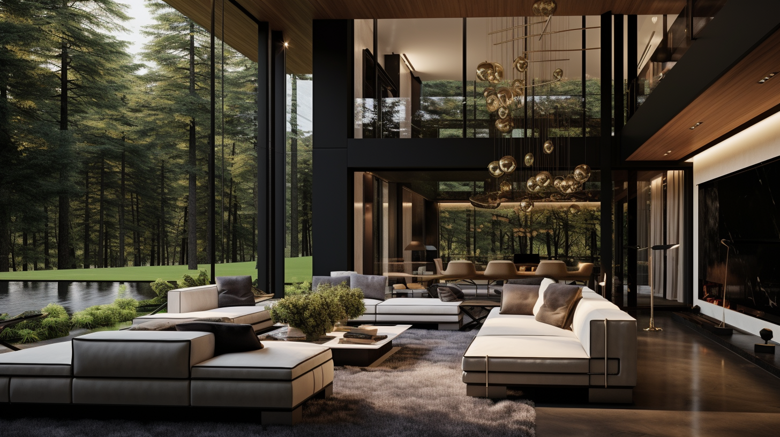
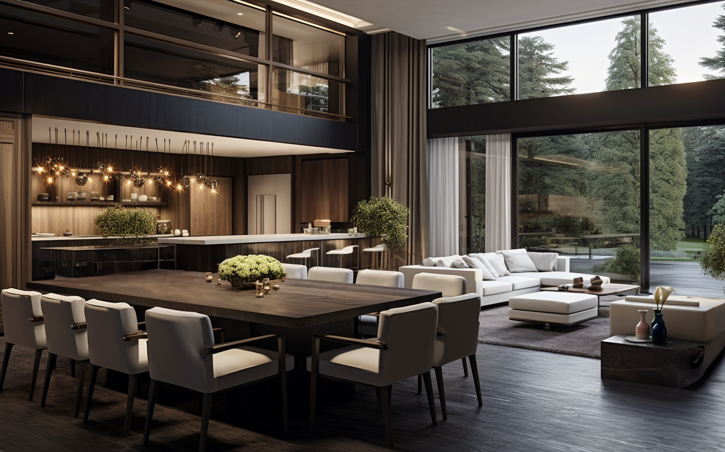
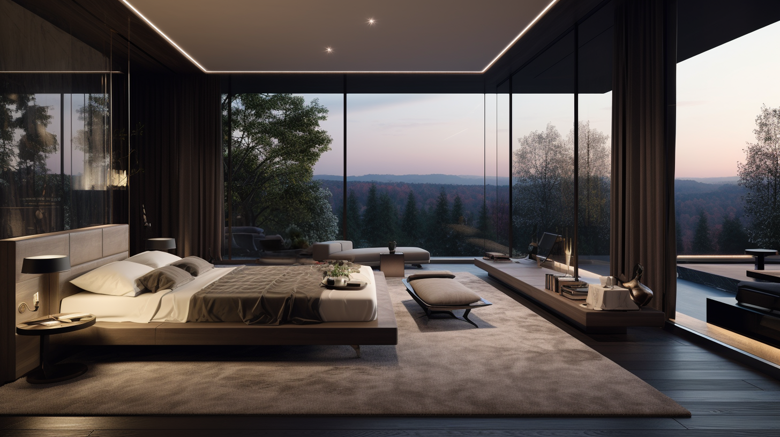
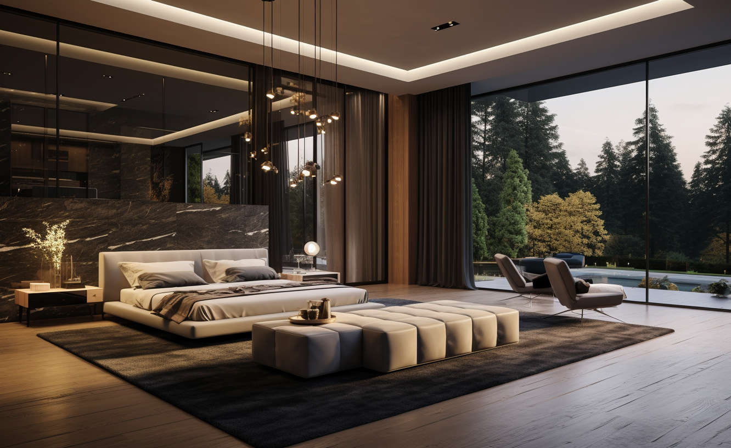
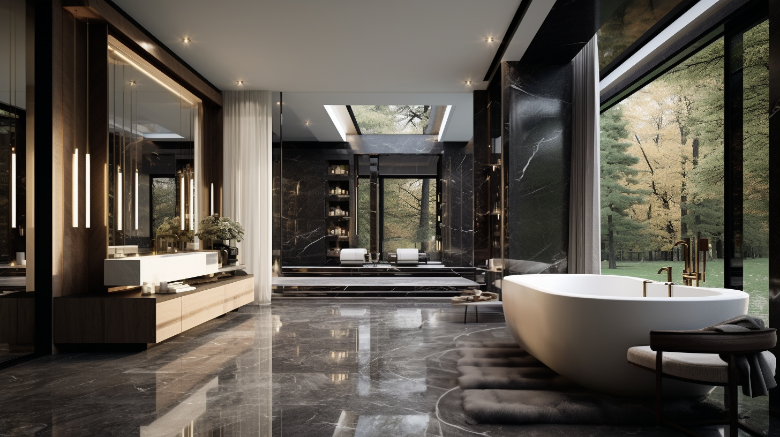
Country House
Location: Vail, Colorado
Project Designer: APS Designs
Project Type: Residential Design
Transforming the Countryside Elegance
Nestled in the serene countryside in Colorado this house project is a new 5,500-square-foot villa, designed by APS Designs. This endeavor unveils the transformation of elegance, gracefully fusing the splendor of nature with contemporary elegant living.
Guiding Pathways to Beauty
A private path gracefully winds its way through the lush wooded landscape, leading visitors into a realm of refined aesthetics. The entrance itself transforms into an experience, heightening one’s connection with the surrounding natural beauty. A dark material palette enhances the nature views within the house, while reflective walls bring forth the textures of the natural world.
Welcoming the Outdoors: Captivating Views
Upon crossing the threshold, an awe-inspiring panorama unfolds. Floor-to-ceiling windows, boasting ultra-thin profiles, artfully frame the expansive Colorado forest, seamlessly merging the outdoors with the interior space. Nature’s grandeur becomes an integral part of the villa’s design, erasing the boundary between inside and out.
Colors Inspired by Earth and Wood: A Harmonious Palette
Architectural materials resonate with the earth’s natural hues and the warmth of wood. Bronze, the tones of marble, and the timeless elegance of oak flooring and dark marble coalesce to create a harmonious palette that echoes the surrounding environment. APS Designs’ meticulous material selection imbues the interiors with an authentic and grounded ambiance.
The Family Compound: Embracing Generational Living
The concept of generational homes is gaining popularity, possibly influenced by the togetherness experienced during quarantine. Homeowners are prioritizing all-inclusive guest spaces, transitioning from detached guest houses to everyone living under one roof. This design trend accommodates extended family gatherings and provides room for children and grandchildren.
Sustainable Living
This house embrace the latest technology for eco-friendly living. The House features solar panels, heat pumps, electric radiant heat flooring, and car charging stations as communities shift away from natural gas and towards electricity.
Indoor-Outdoor Living: Seamlessly Connected Spaces
Transitional spaces that seamlessly flow from the indoors to the outdoors continue to be a desired feature. Homeowners seek entertaining and family gathering spaces that maximize square footage, featuring outdoor living rooms with multiple seating options, cozy fire pits, high-tech sound systems, big-screen TVs, and fully equipped outdoor kitchens.
Kitchen as Lounge Space
Kitchen design is evolving, with distinct areas for display and enjoyment of food, as well as for meal preparation and mess-making. Beverage stations and breakfast prep areas remain popular in modern kitchens, reflecting the changing dynamics of family life.

